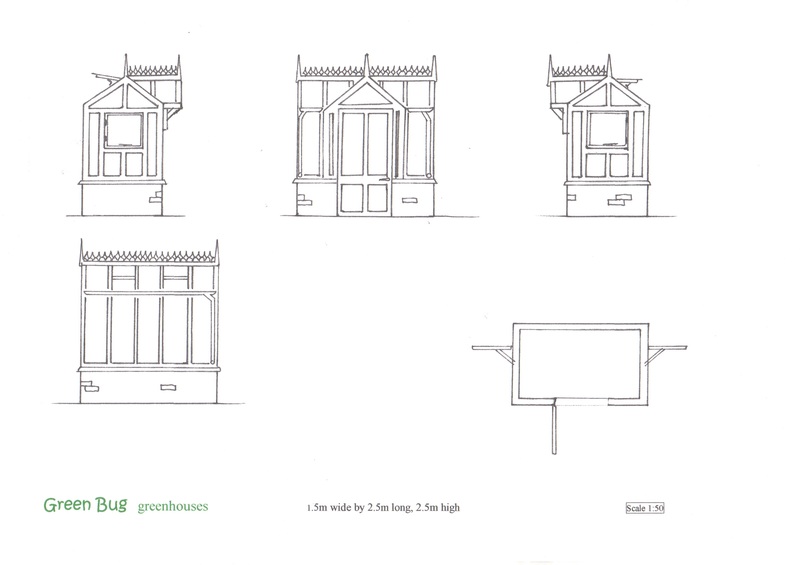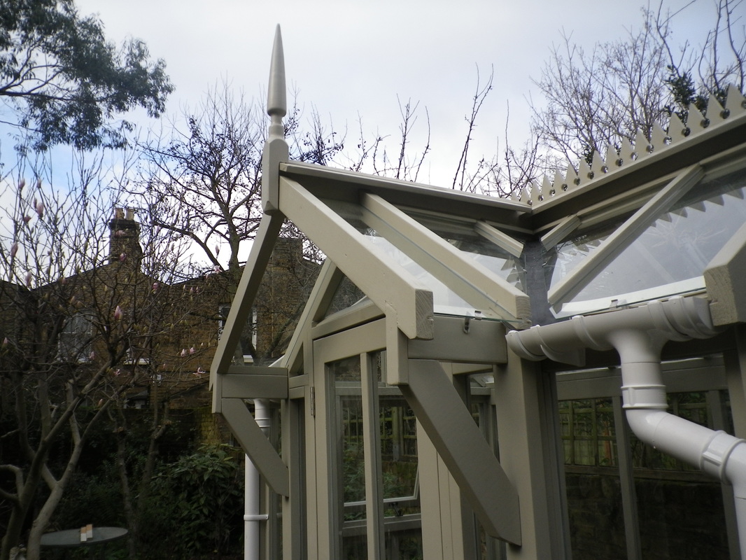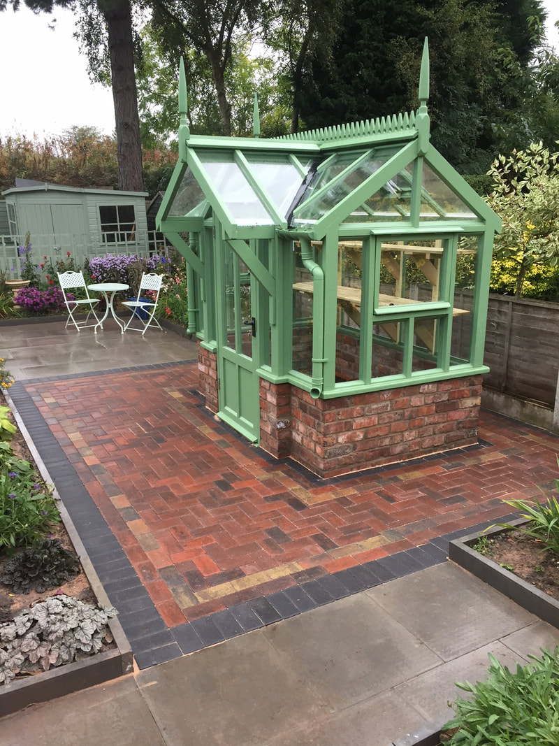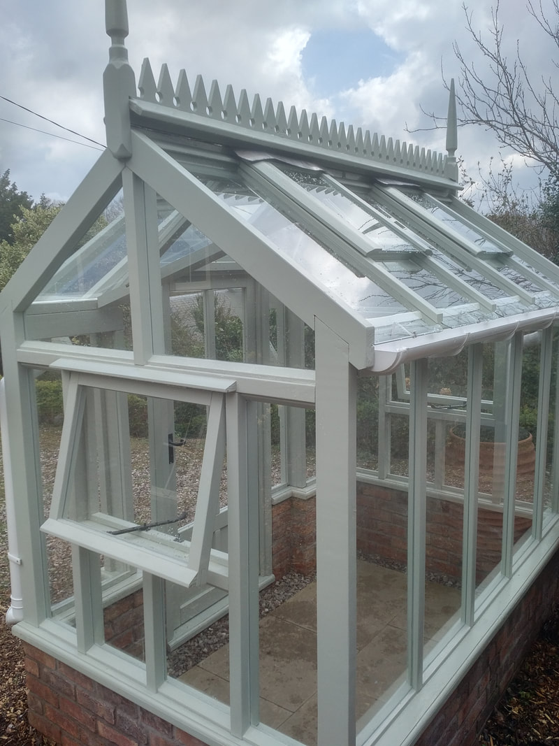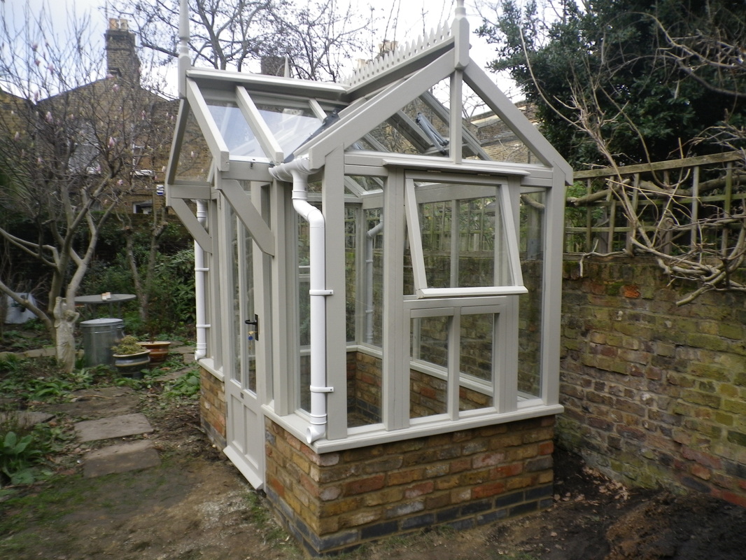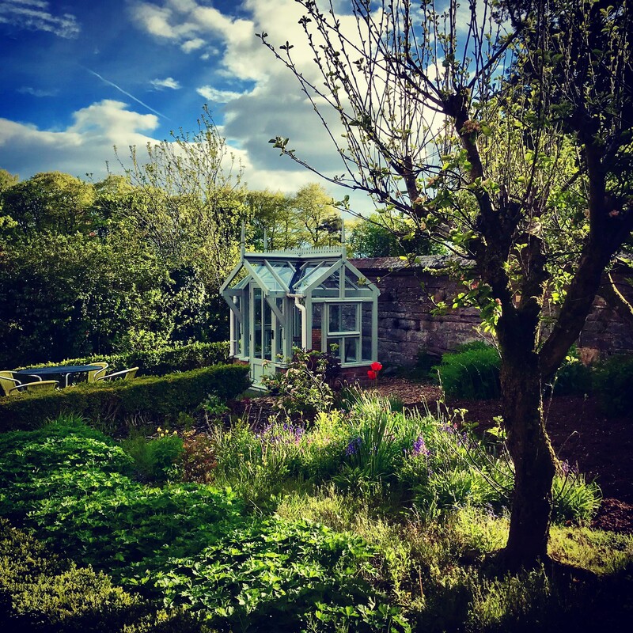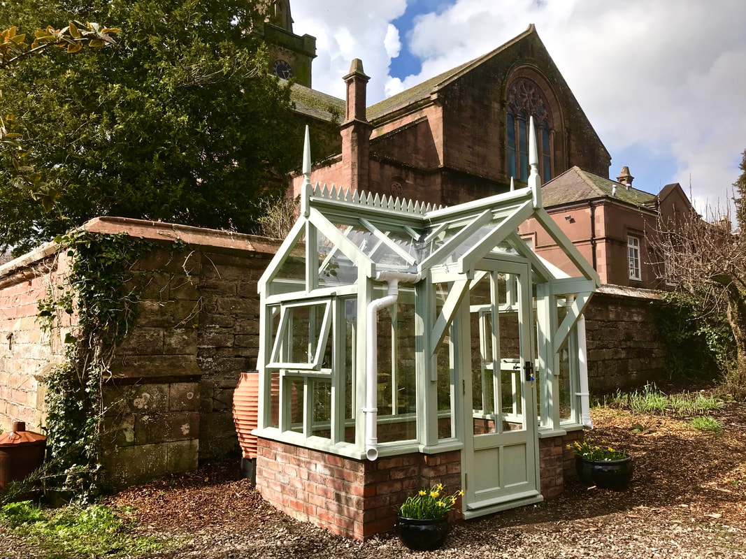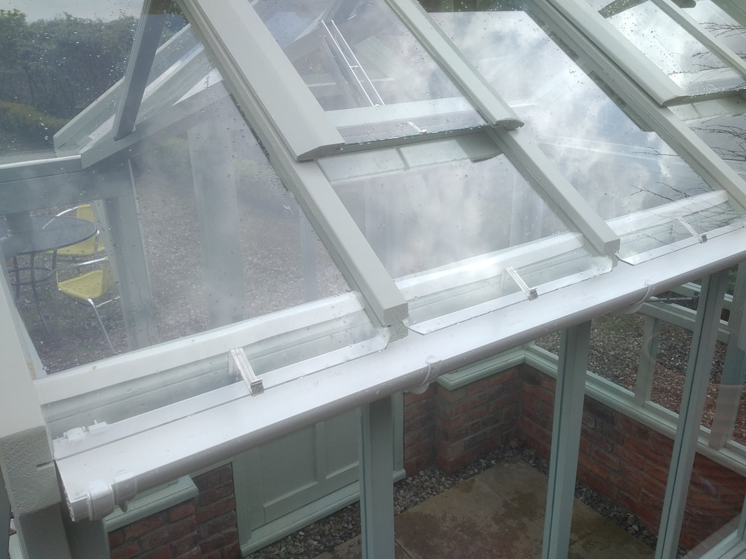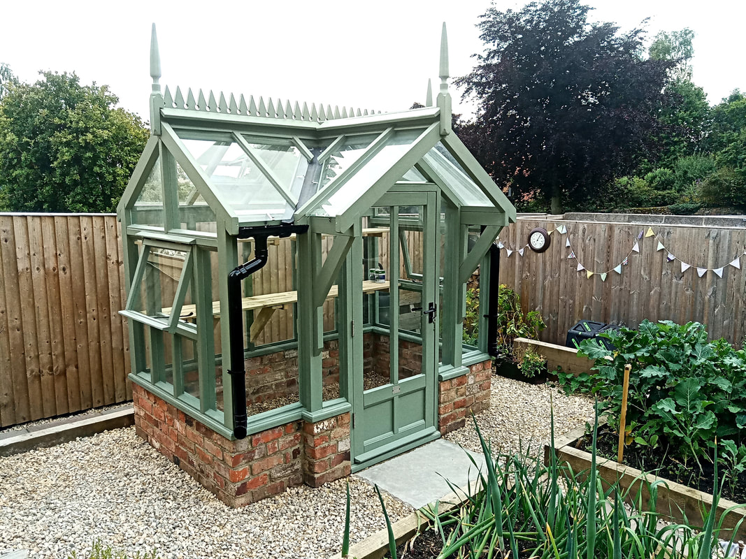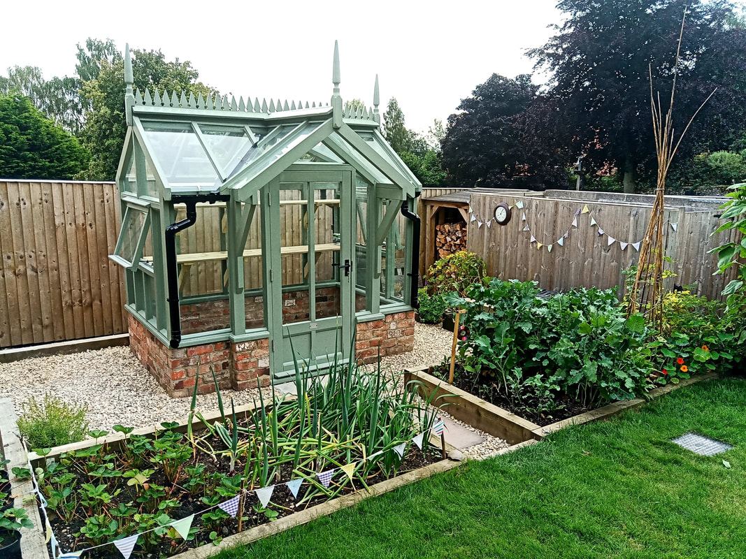Richard
- Dig out and lay concrete foundations – concrete solid block laid in wet slurry concrete mix below ground level.
- Lay 2 courses of engineering bricks – acting as a damp proof course protecting heritage style brickwork above from possible rising ground water.
- Lay 5 courses of mixed bricks – customer’s own already on site
- Bed wallplate onto wall in mortar and once hardened to fix wall-plate with hammer screw fixings
- Construct greenhouse from structural grade tantalised timber painted with 2 coats of Impra Opac to colour of customer’s choice.
- To include two opening windows in the roof (including Bayliss auto-openers)
- Hand-made mortice and tennoned door with cast iron furniture and stainless steel hinges and morticed Yale lock with keys
- Including two manual opening windows in vertical gable ends. Including for window stays (black cast iron) and hinges - to be stainless steel ball-bearing hinges for long durability.
- To include hand-cut crested ridge and lathed finials (crested ridge to be cut from mahogany for durability)
- To supply and fit 4mm thick toughened glass throughout
- To supply and fit uPVC half round guttering including downpipes and shoes to both sides.
1.5m wide x 2.5m long x 2.5m high
All for the sum of:- £9,380+vat (Total £11,256)
Click here for a video tour of this greenhouse or click picture below...

