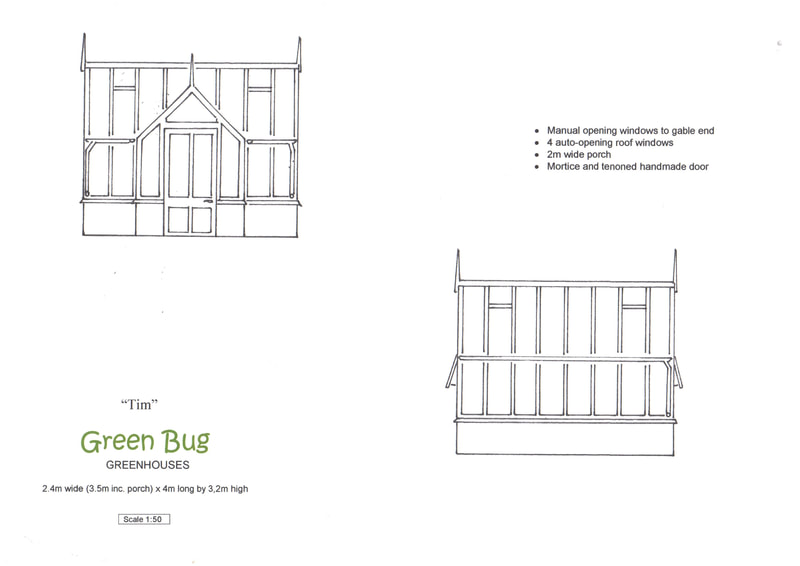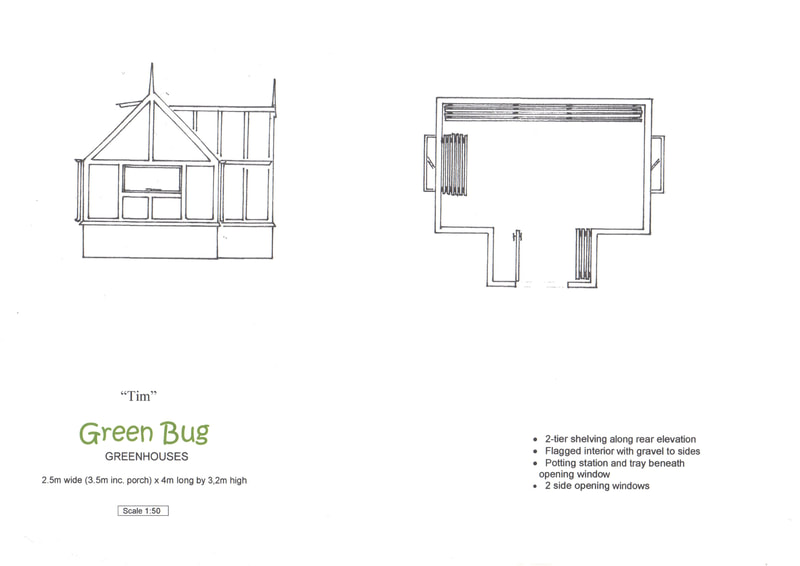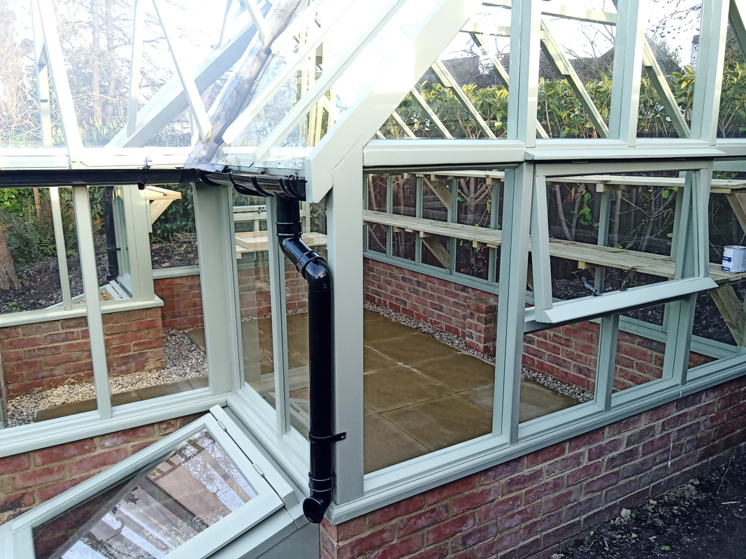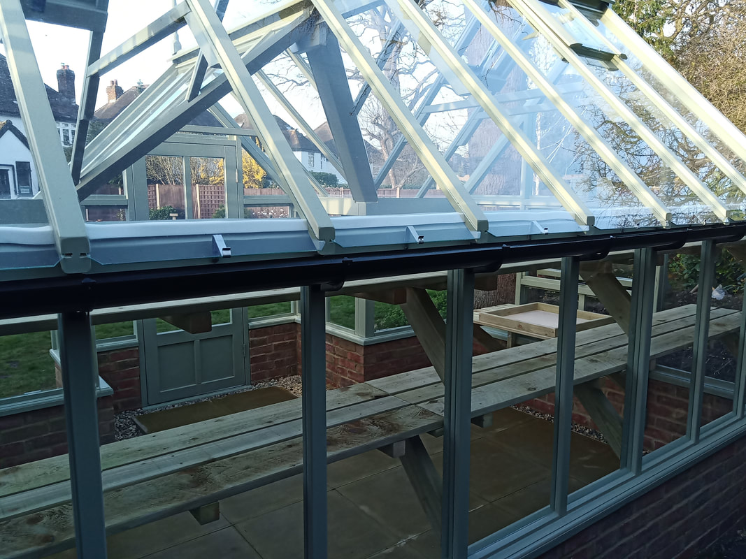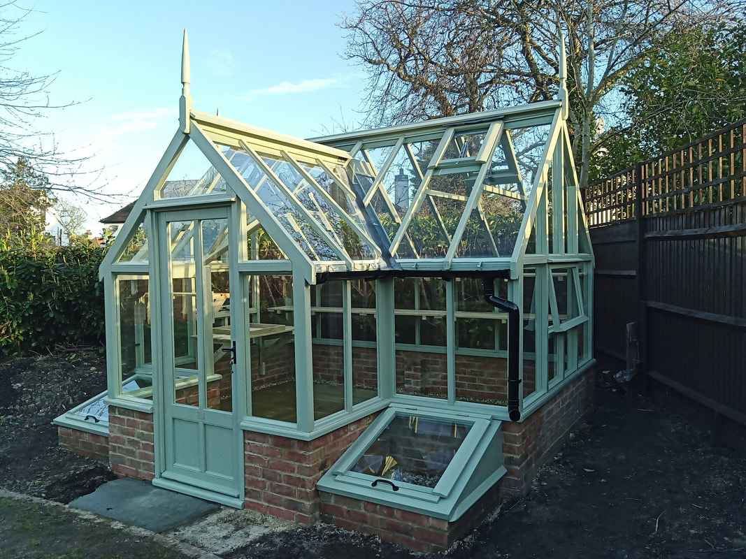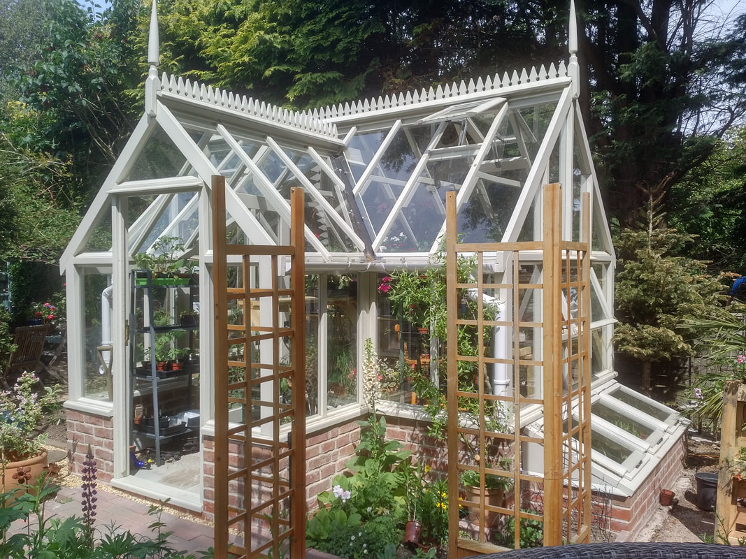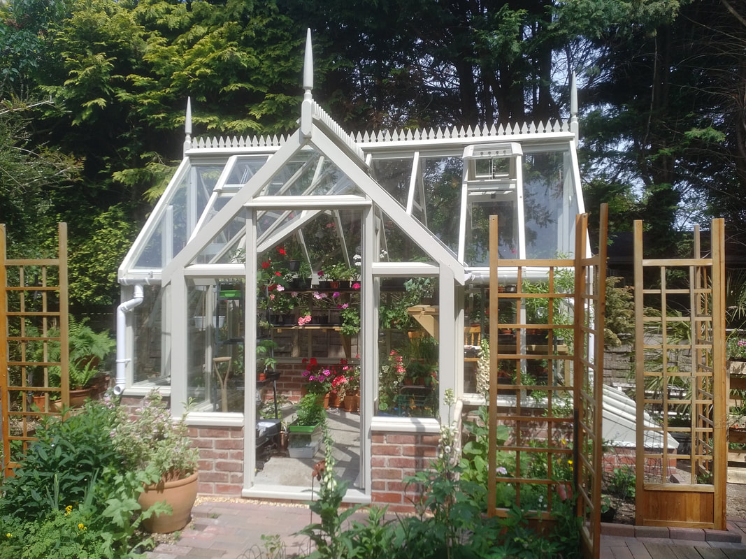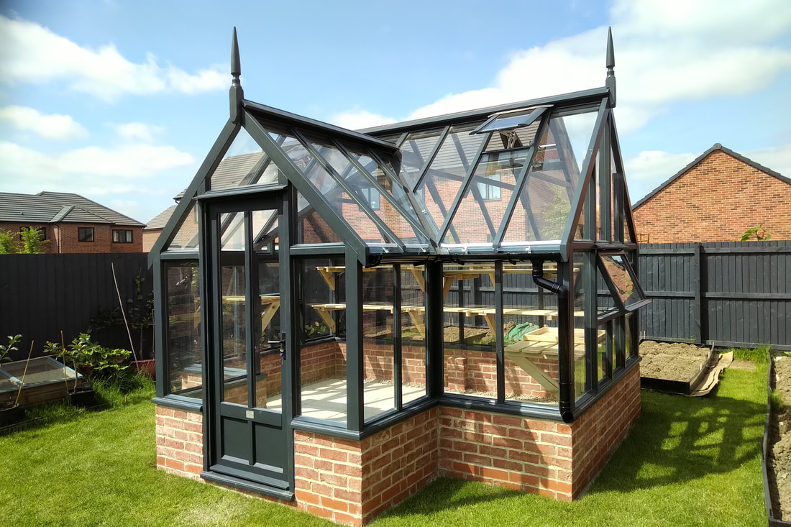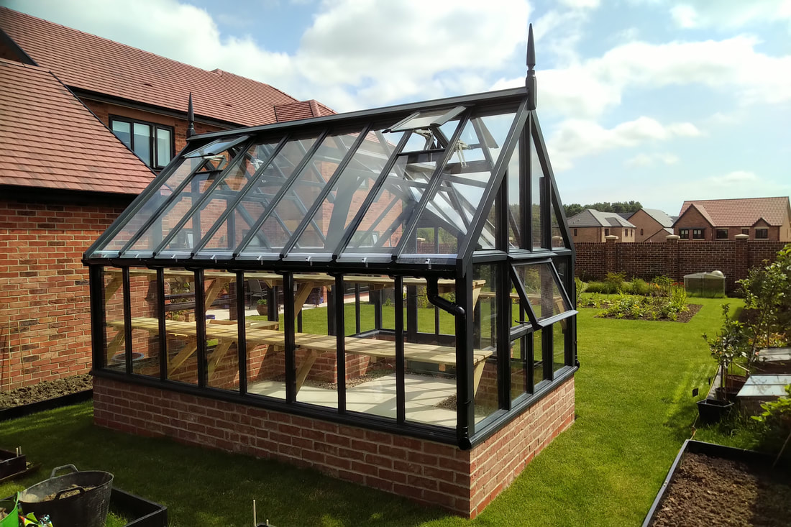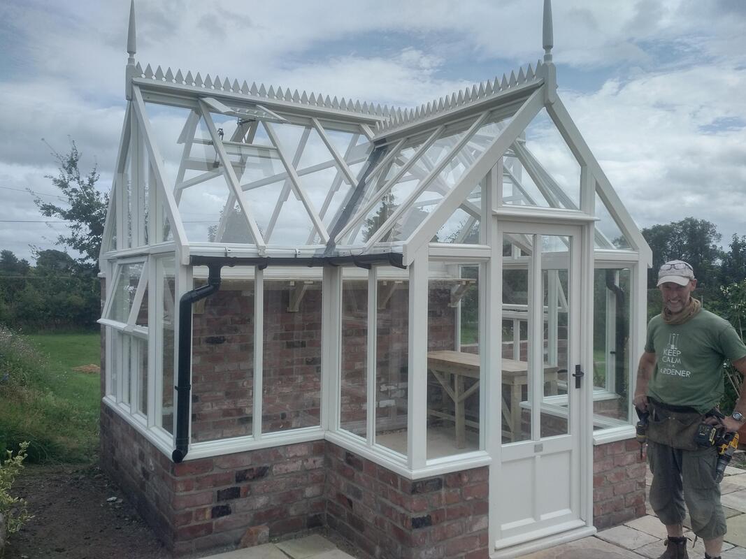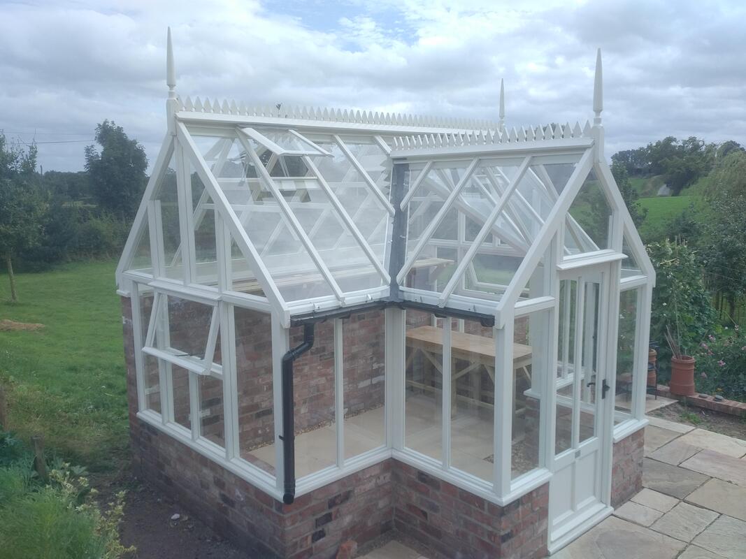Tim
- Dig out and lay concrete foundations – concrete solid block laid on concrete mix below ground level.
- Lay 2 courses of engineering bricks – acting as a damp proof course protecting heritage style brickwork above from possible rising ground water.
- Lay 5 courses of heritage facing bricks (Terca Kassandra or similar quality “hand-made” style) finished with brushed pointing in keeping with period style.
- To clear turf / excess soil from interior and level ground before adding sand screed over weed block sheeting and laying concrete slabs to form level flooring throughout. Edging to be filled with gravel – useful run-off for washing down interior and standing pots.
- Bed wallplates onto wall in mortar and once hardened to fix wall-plate with screw fixings
- Construct greenhouse from structural-grade tanalised timber including installation of four opening windows in the roof (including Baylis auto-openers)
- Hand-made mortice and tenoned jointed door with aluminium and stainless-steel fittings and morticed Yale lock with keys.
- Includes manual opening windows in vertical gable ends of structure including window stays. Hinges for all to be stainless steel ball-bearing hinges for long durability.
- To apply three liberal coats of Profilan Impra Opac micro-porous breathable paint in colour of customer’s choice.
- To supply and fit 4mm thick toughened glass throughout.
- To supply and fit white/black uPVC half round guttering including downpipes and shoes to both sides.
-
2.5m wide (3.5m wide inc. porch) x 4m long x 3.2m high (porch extends by 1m, 2m wide)
Another "Tim" with added cold frames and crested ridge.
A more modern looking "Tim" to match the other houses around...
...and another "Tim" with a high rear wall.

