|
This week I am working near Southampton building the base for a new greenhouse 3m wide by 4m long. Jon and Norma asked me to design and build a larger greenhouse in a corner of their garden currently occupied by an aluminium greenhouse with standard horticultural glass. Here's the completed base with the timber wallplates laid on cement - these will be secured with masonry screws through to the brickwork below when I return in a couple of weeks time.
0 Comments
And, finally for a bit more variety, I built an art installation with my friend Lisa - who needs to display postcards by children in a gallery in Bangor.
The boards can be arranged for any space and will encourage people to walk through and around the drawings. We've made the structure pretty sturdy so there's no danger if someone pushes into it or uses it as a handrail.
Below you can see his 4x2 rafters propped up on the left, the opening roof windows drying on the metal pole whilst the long ridge and eave sections sit on the overhead rack. Through my greenhouse windows I can see the Clwydian range.... Jo and I take the kids and our dog Pablo over the hills most Sunday afternoons. I took this photos a couple of weeks ago. You can just make out a hot air balloon in the centre of the picture.
The oddly shaped walls dissappeared immediately under the structure of this greenhouse and the higher rear wall adds loads of useful shelving space, shields off a non-view and will partly act as a heat-sink to radiate warm into the space in the cooler nights. I applied two coats of quality exterior masonry paint to the outside mixed in the same colour chosen for the greenhouse. On the inside it was decided to keep a contrasting shade using the base paint colour I had brought and I think it really works. I love it.
|
Click on each
|

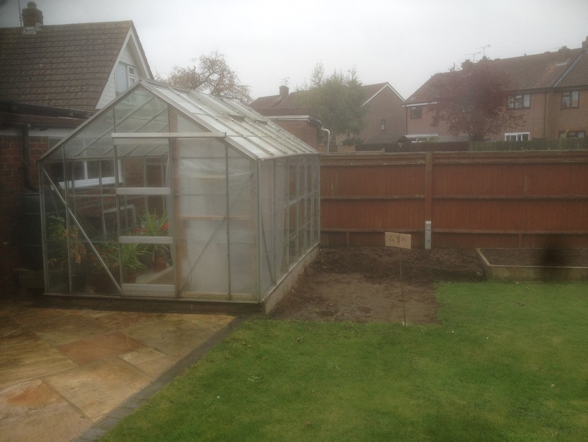
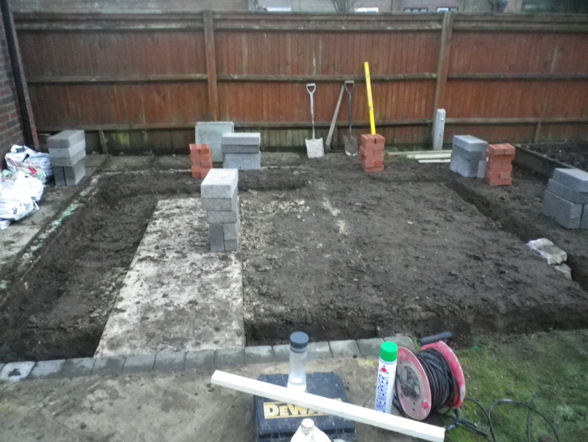
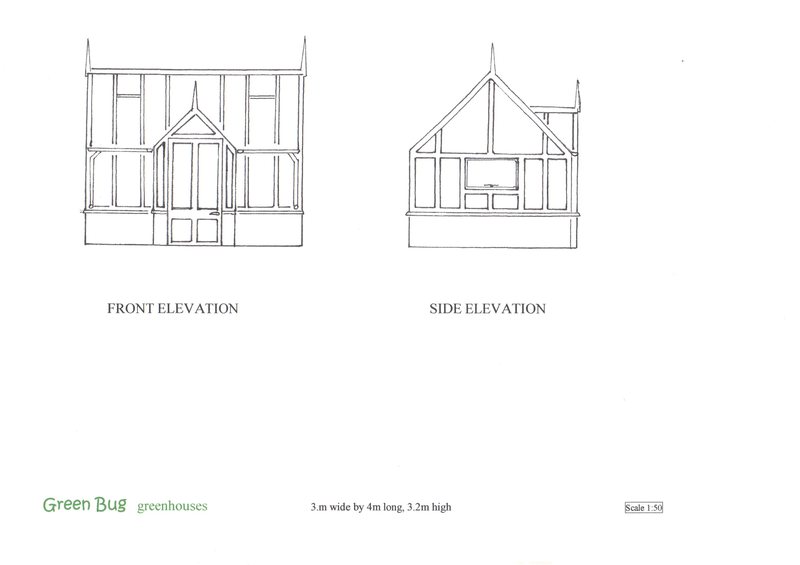
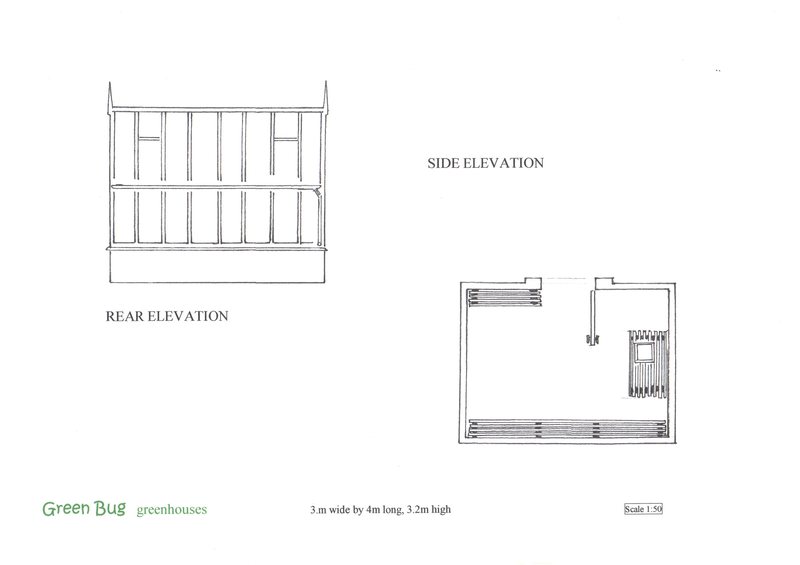
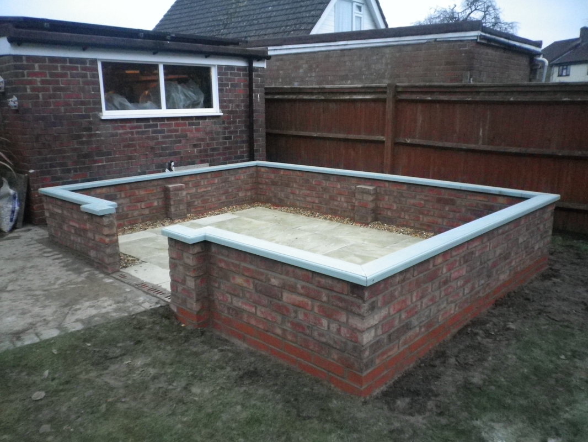
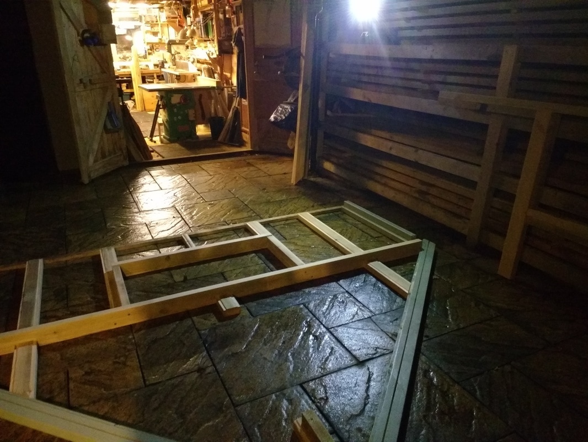
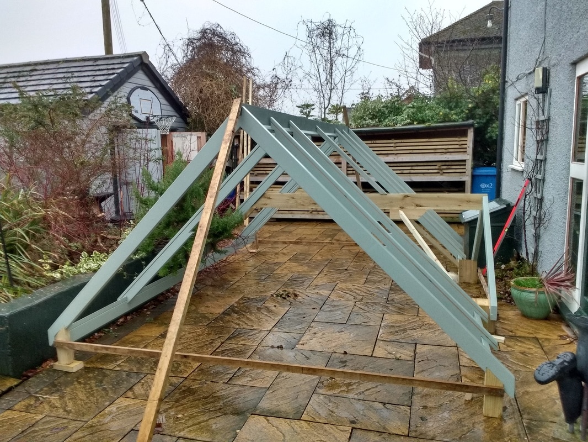
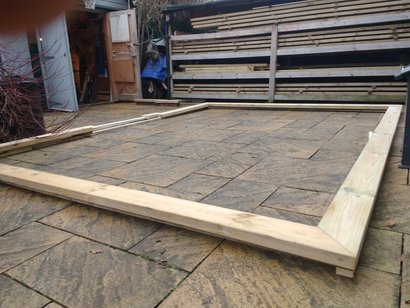
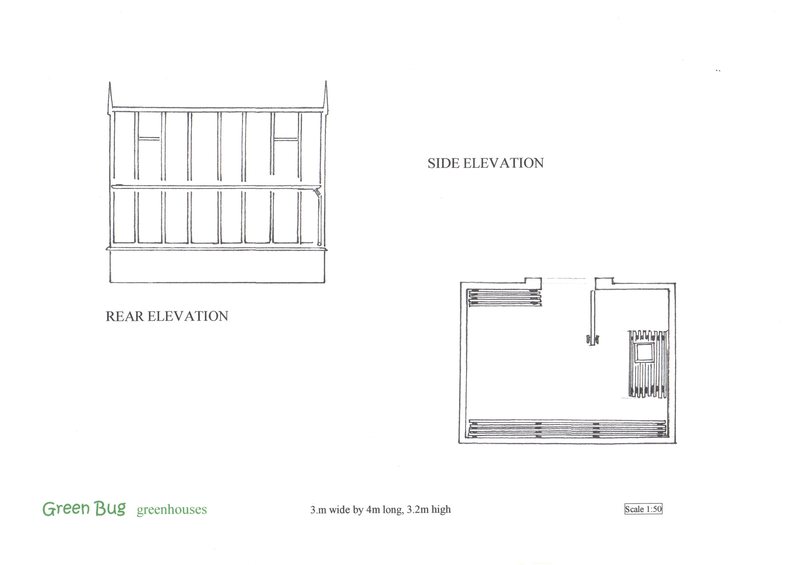
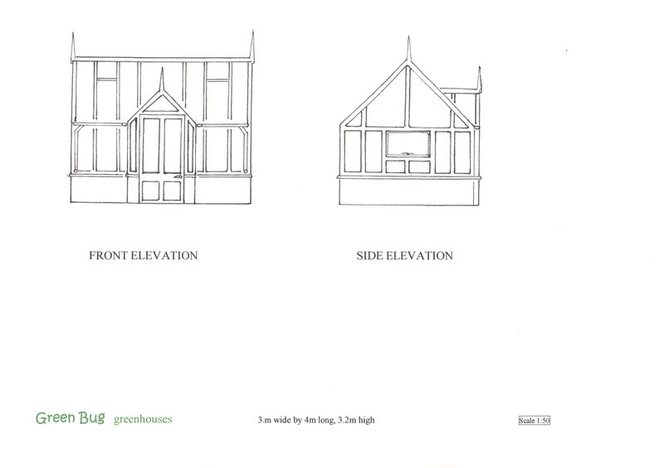
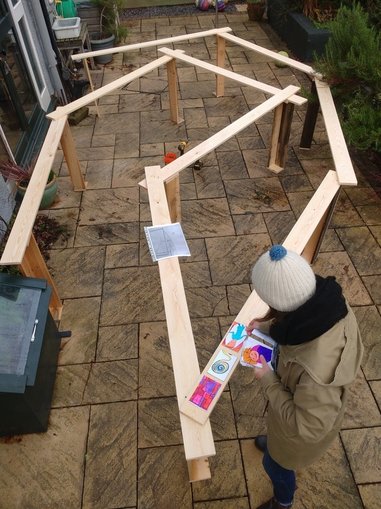
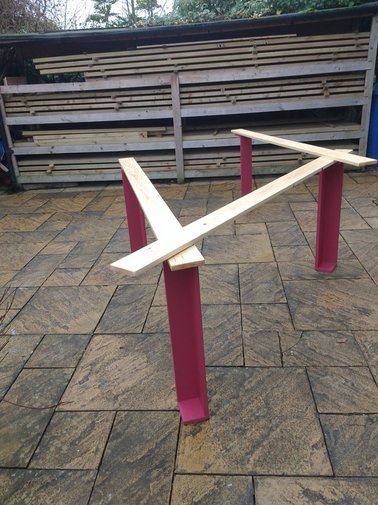
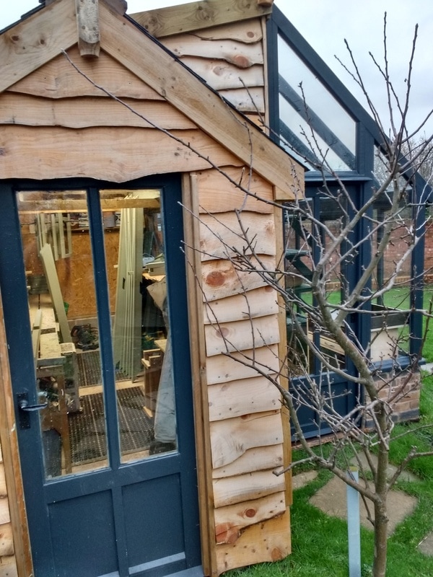
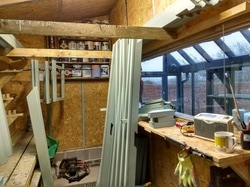
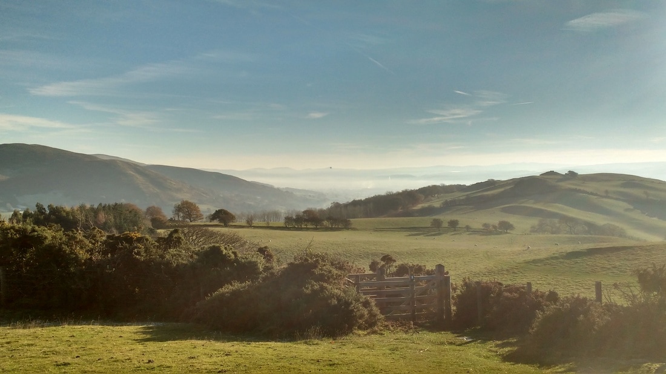
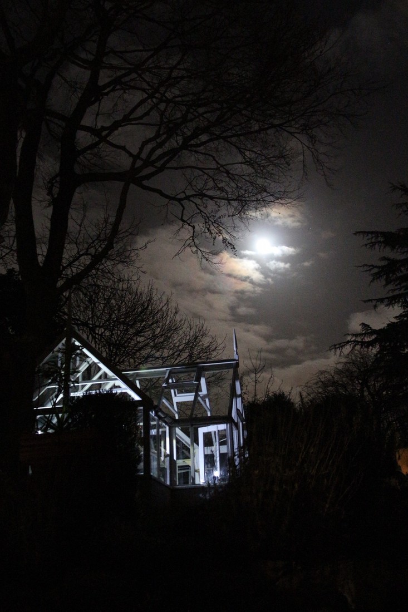
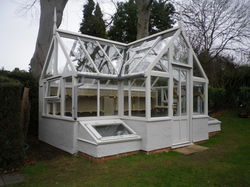
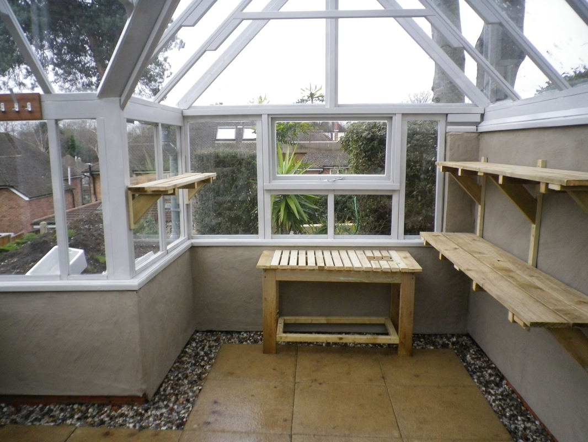
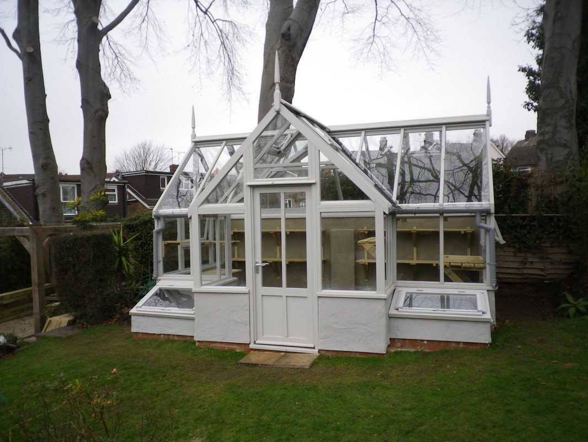
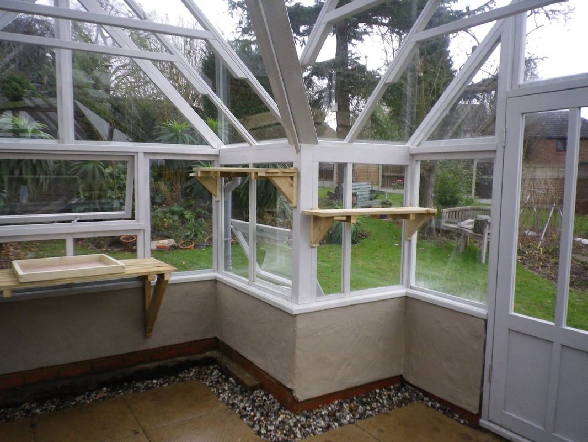
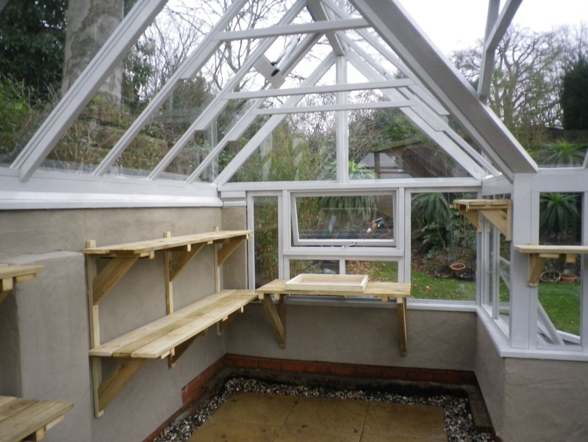
 RSS Feed
RSS Feed

