And here it is after a few weekends of working on it.... Having made sure the building is water-tight I could start on the proper job of setting up the workshop - and I had to spend some proper time on this - taking this whole week off work to concentrate on moving the business workshop here. Part of the planning permission for running the business here is to sound-proof the workshop so, after clearing out the space, I've built another structure inside which will be clad and insulated to trap noise. And now to move my tools over. Here's a picture of my table saw being delivered on Friday, at the end of the busy week. This workshop is in the garden of our new home so the whole family will be moving here in a few weeks time. I've changed my contact details in readiness - although my mobile and email address remain the same of course.
3 Comments
I've been subcontracted by a landscape gardener as part of an overall garden redevelopment. I was asked to design a greenhouse with attached shed which I will clad in cedar and roof in small plain tiles with clay ridge. The walls were constructed before I arrived to site so some sections had to be mocked up on site whilst all the roof and sides and shed structure were built and sealed up. I'll return with the finished timber, doors and opening windows to complete the greenhouse and shed in a second visit. All the sides will be clad in cedar with a lead drip edge skirt around the edges. I'll add an opening window in the centre and finish the partition in hardwood ply and glazed door.
|
Click on each
|

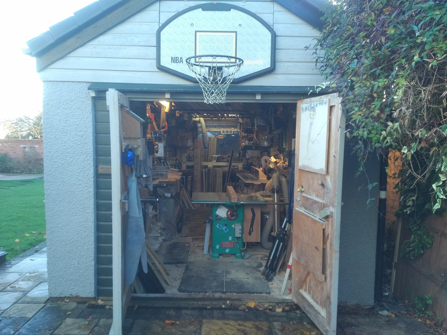
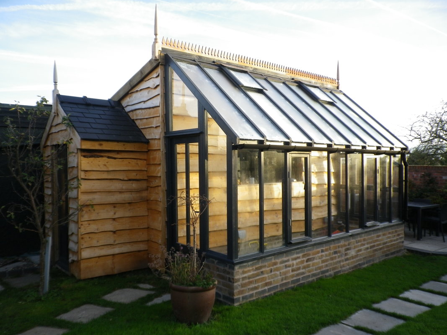
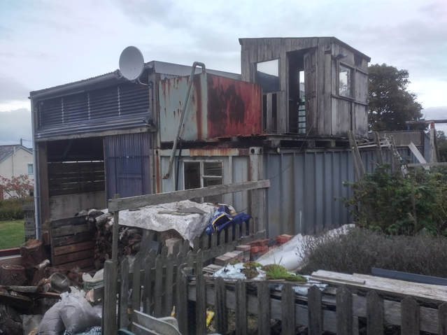
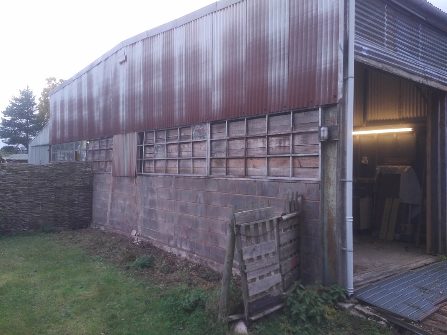
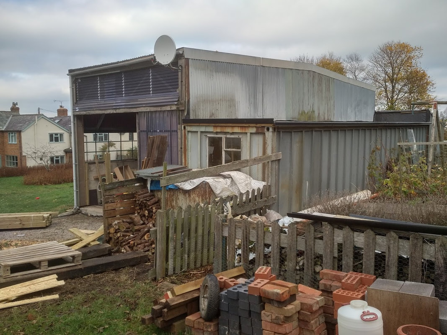
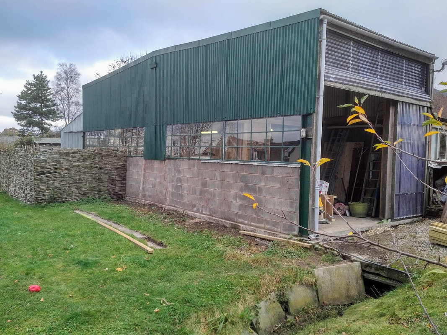
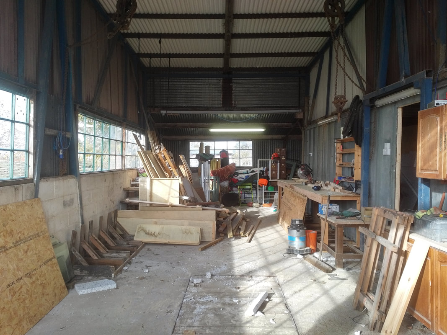
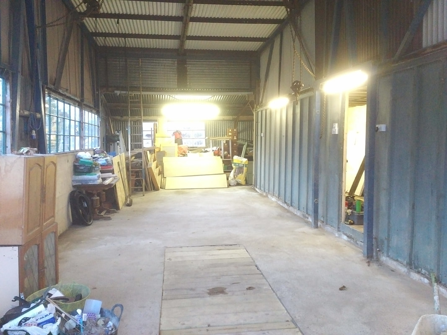
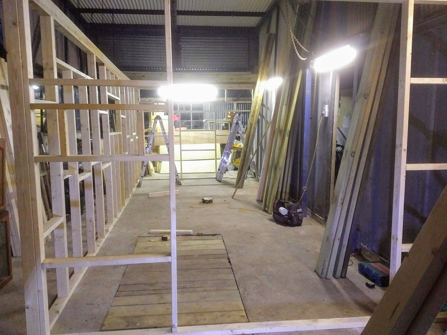
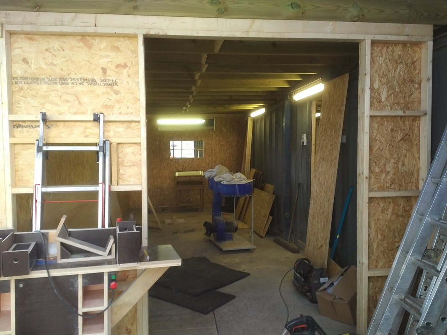
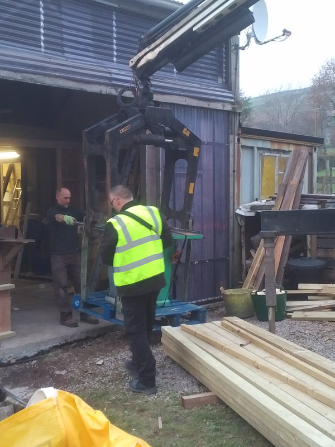
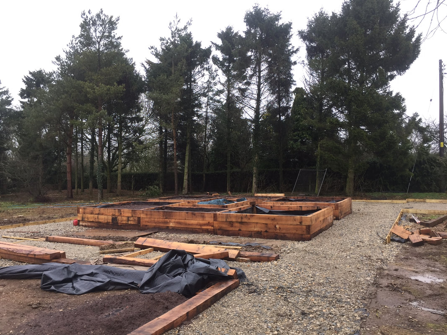
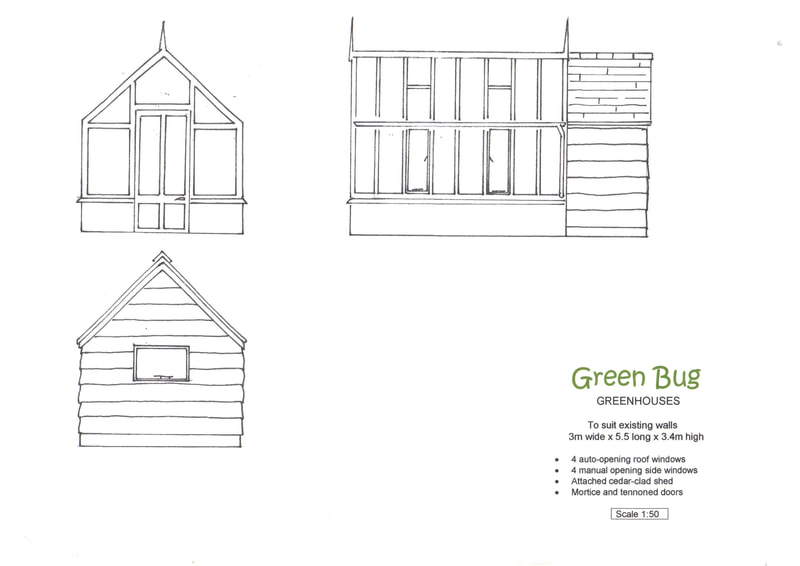
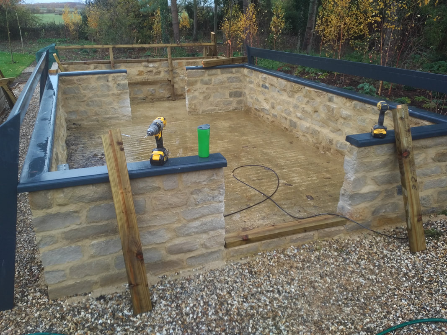
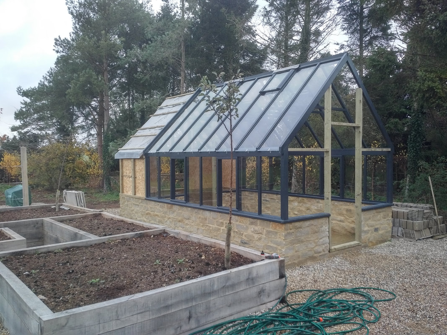
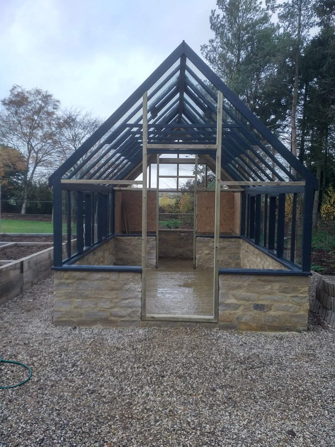
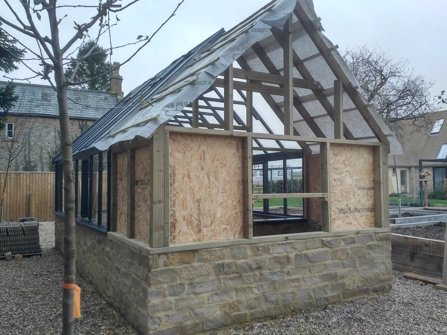
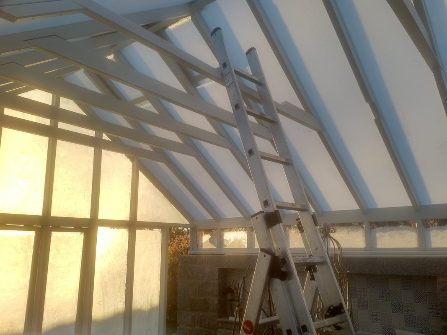
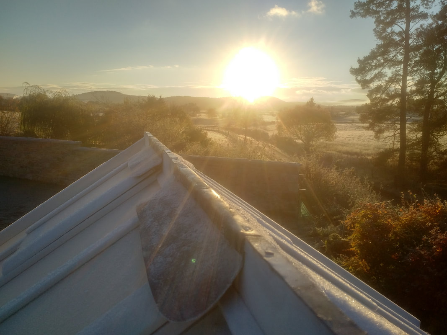
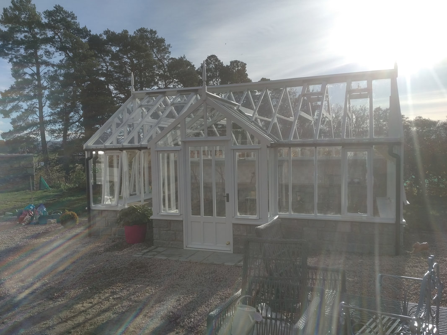
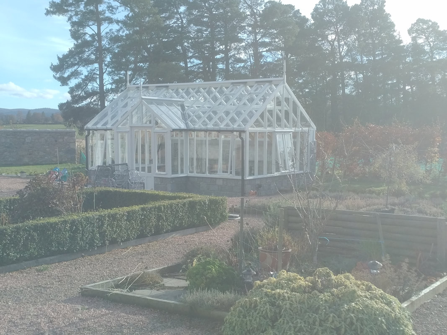
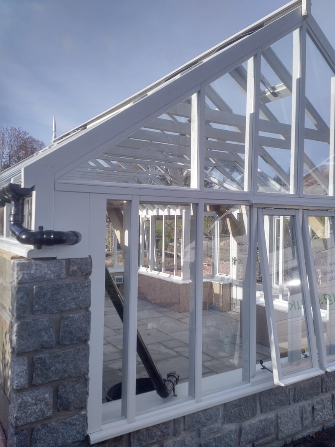
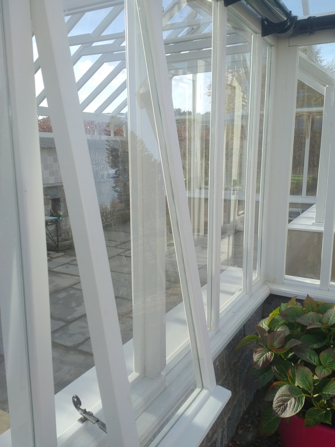
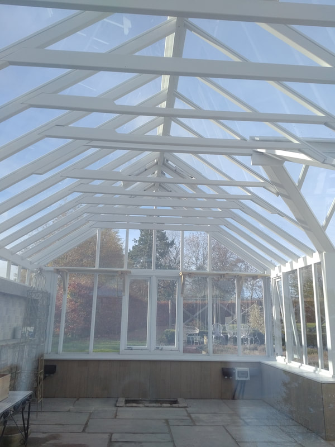
 RSS Feed
RSS Feed

