|
This one's massive - 8m long by 4m with a porch and long cold frames along the front. I've spent some time producing and painting most of this greenhouse beforehand so I can deliver a lot of it when I go down to build the walls. The photo above shows the roof rafters laid out after painting in the sunshine. For the first time in years, it tool me two separate visits to complete this base build. There were a few snags - the wrong engineering bricks were delivered (which they swapped over) and I found the soil here was very loose - not compacted enough to build walls on. I ended up digging out the whole area around 18 inches deep (barrowing out around 30 tonnes of soil) to reach compacted ground hard enough to start the foundations. The inside floor will have an intricate tiled design undertake by local contractors at a later date. As preparation I laid and compacted quarry stone blinded with sharp sand so they have a solid base to work on. I'll build this greenhouse in two further stages. As most of the structure is completed and on site already I will install the glass for the roof and sides and then return to complete the valleys, cold frames and shelving shortly after that.
0 Comments
There are planning restrictions which apply even for greenhouses - the main one being if you build within 2m of a shared boundary the roof height should not be greater than 2.5m. I have built a few designs where the roof height is under 2.5m and the Richard is one. You can find lots of useful guidance and rules which apply on the planning portal website - the link is given in the box below. Although small, it still feels roomy inside with plenty of space for shelving and height for growing up from the ground in pots or on the 2 tiers of shelving space. There is plenty of ventilation with 2 auto-opening roof windows and two manual windows in the sides which can be left open. This greenhouse has a lot of detail and bags of character.
|
Click on each
|

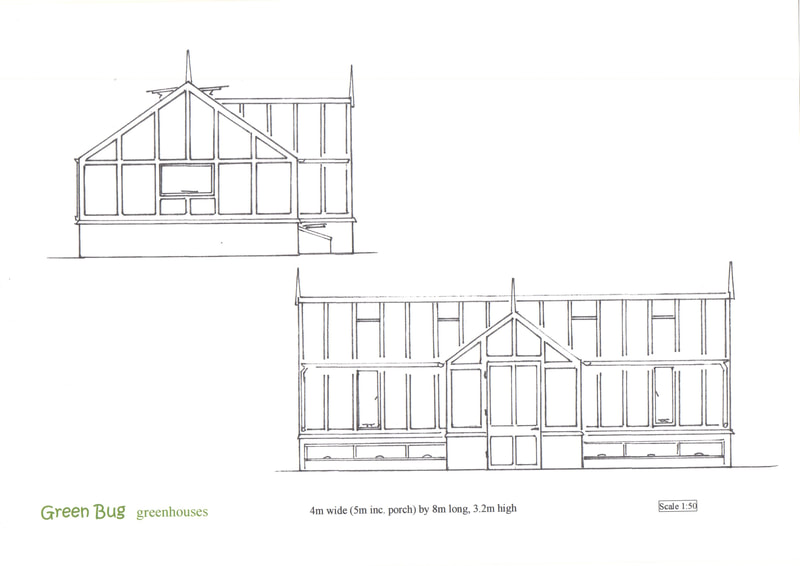
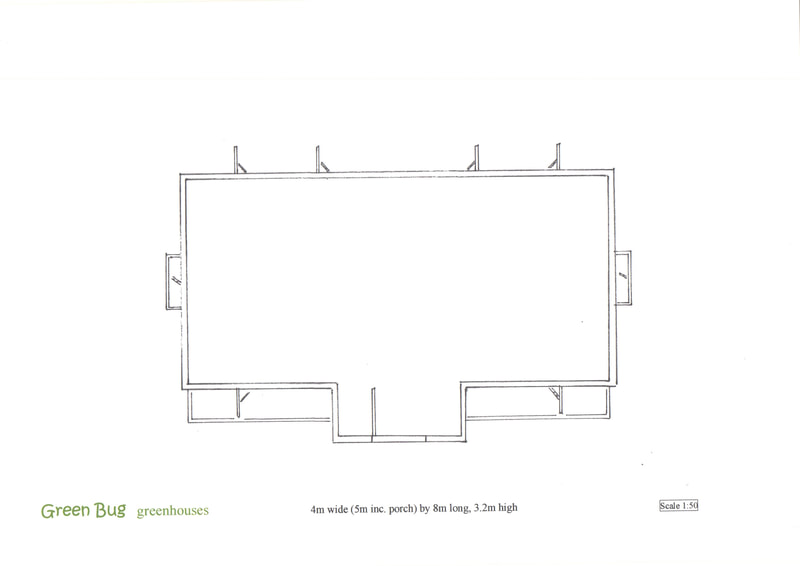
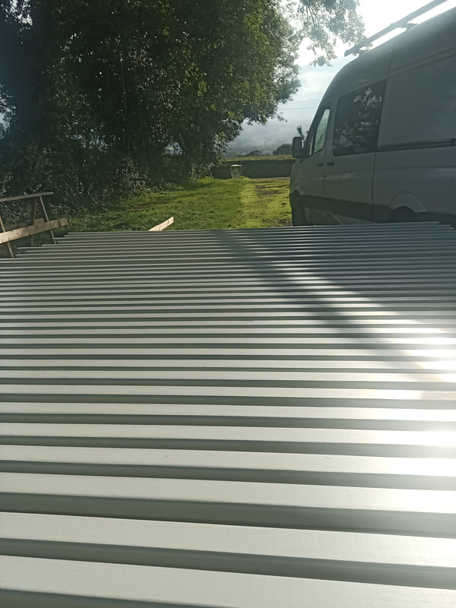
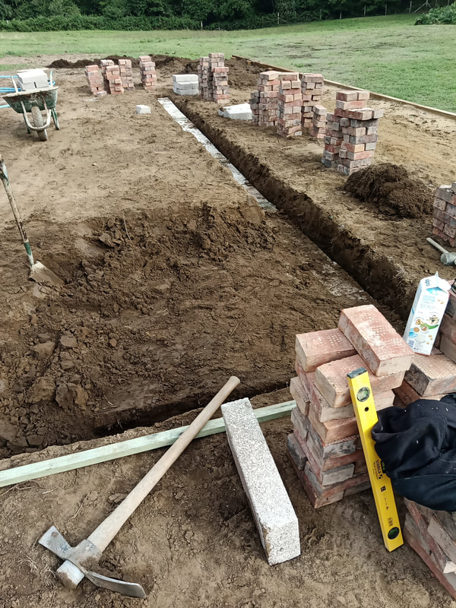
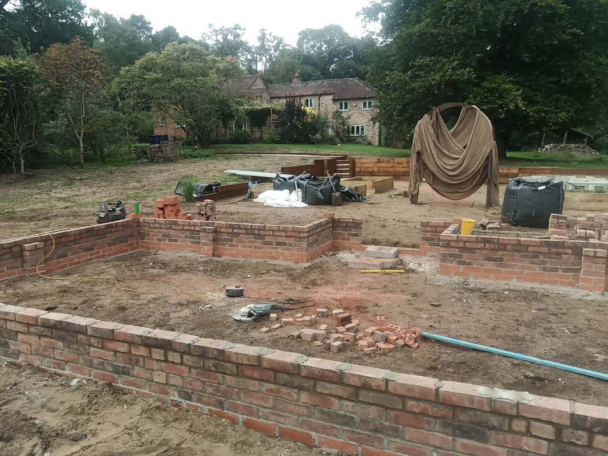
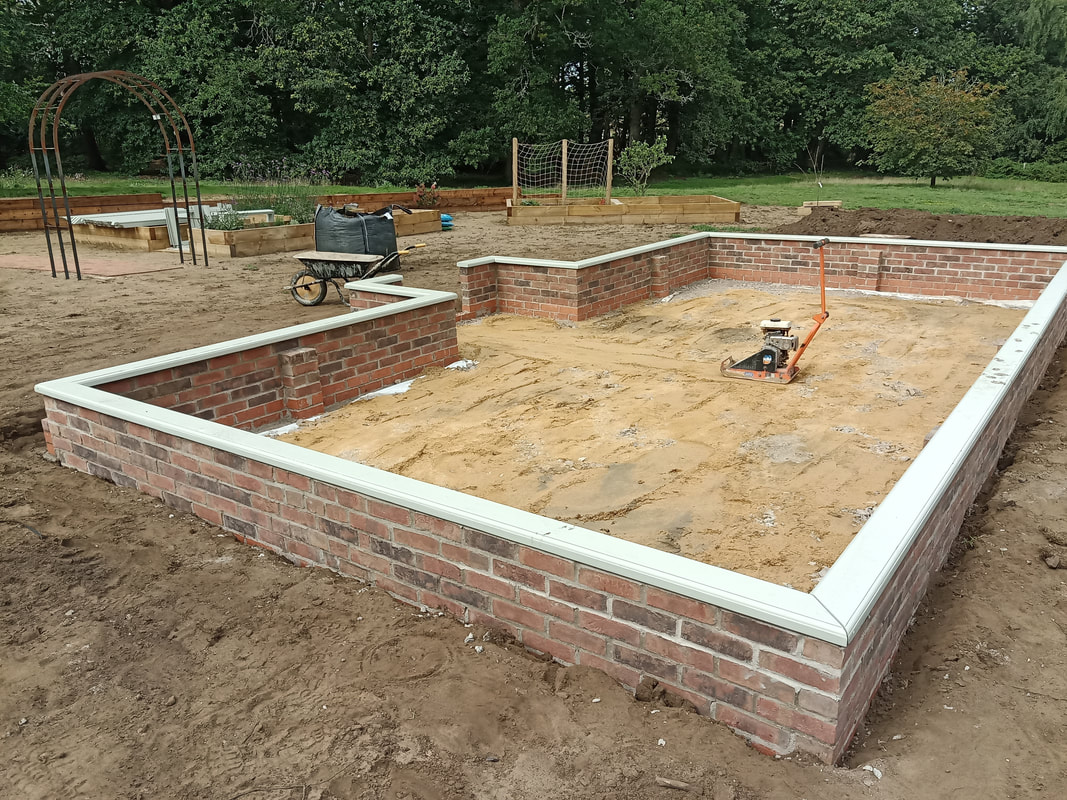
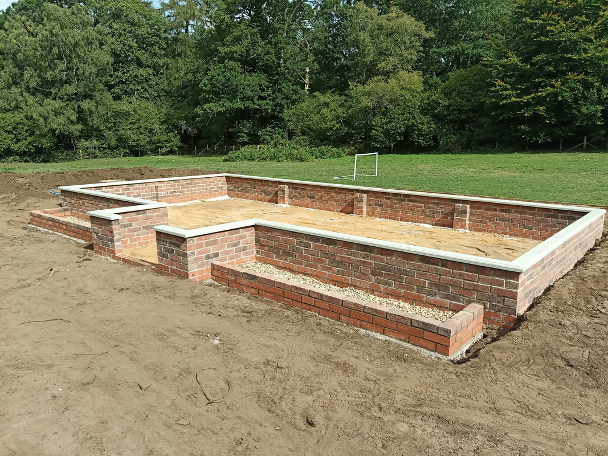
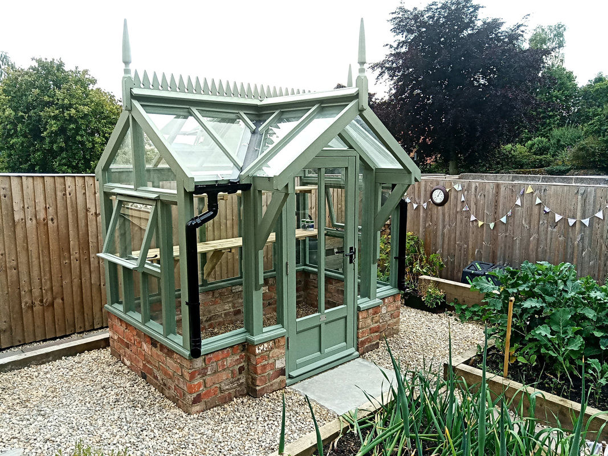
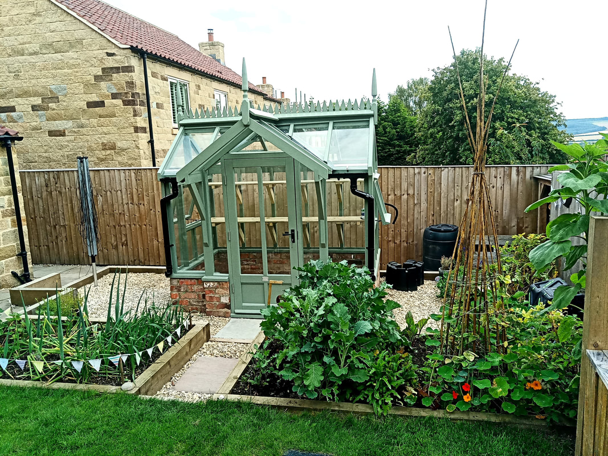
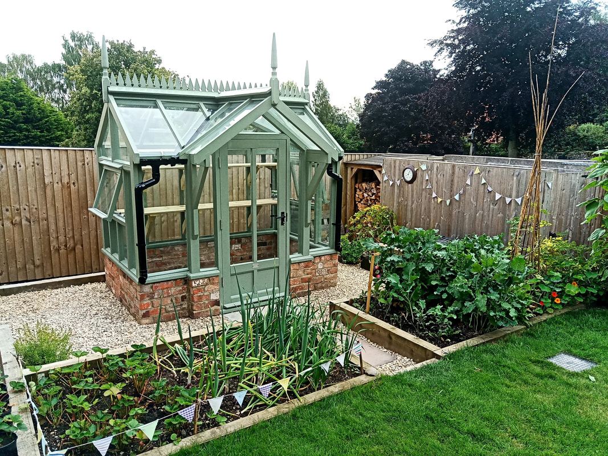
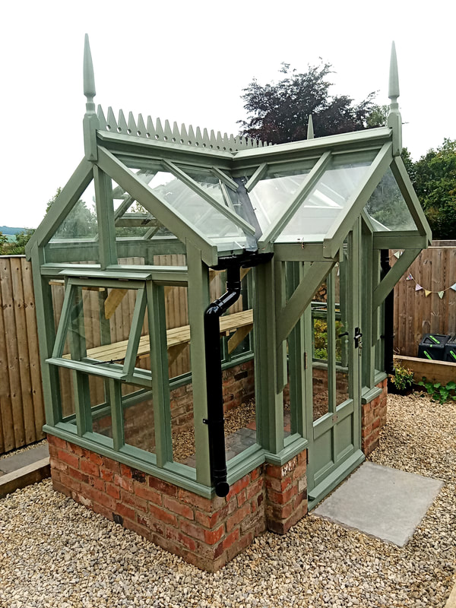
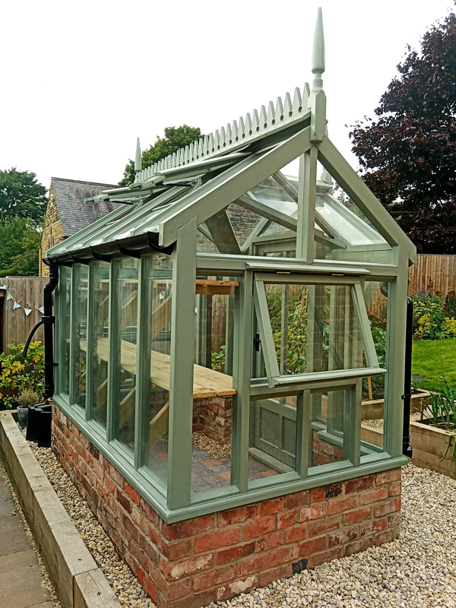
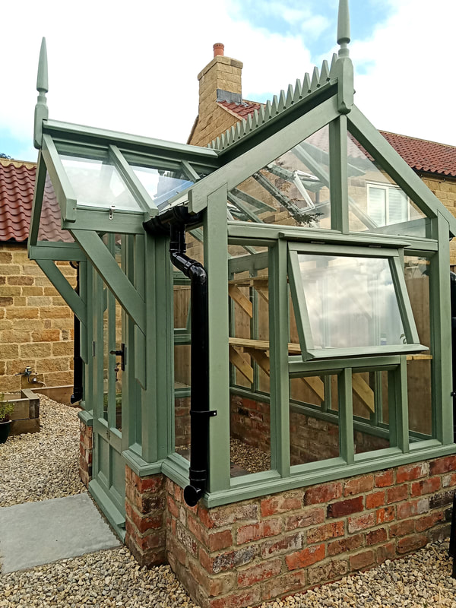
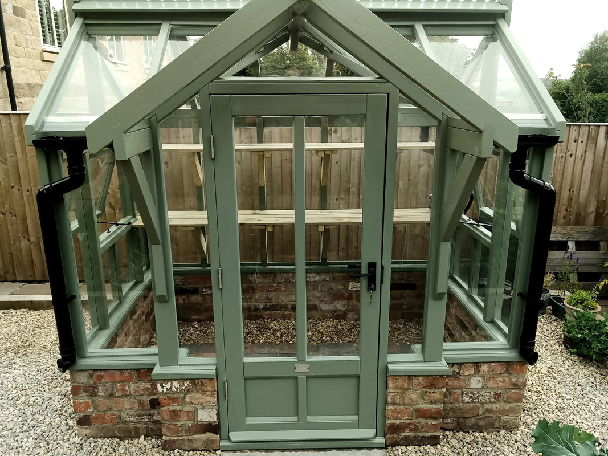
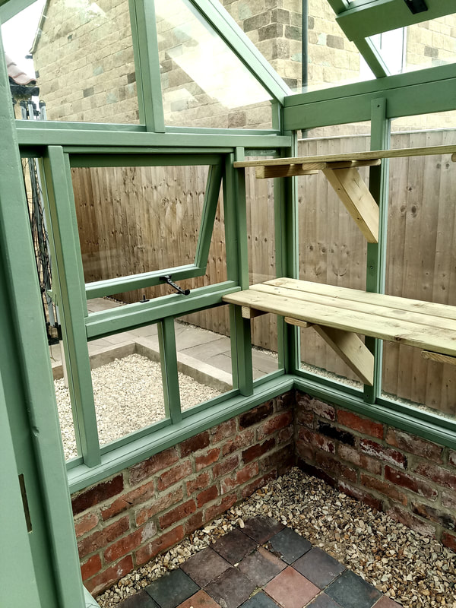
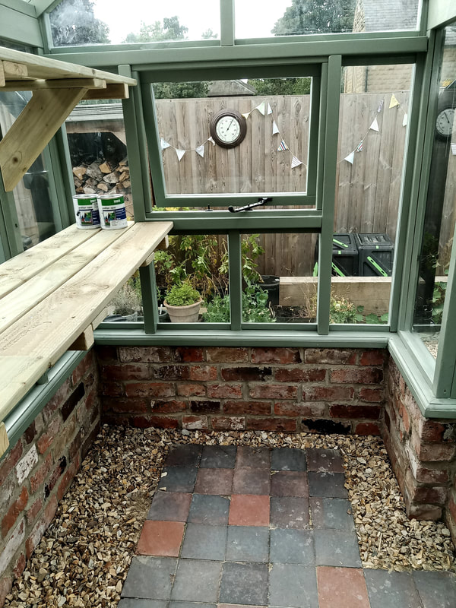
 RSS Feed
RSS Feed

