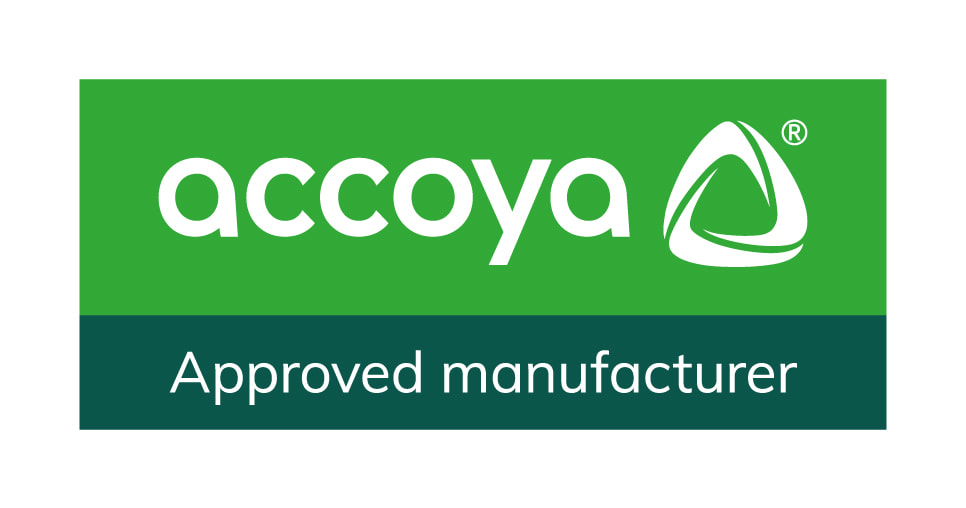|
This is the "Tim" greenhouse - 4m long, 3.5m wide (including the porch which project by 1m). The porch is slightly less wide that the main structure which brings the ridge line just down a little at the front - I think this makes it look more interesting. It also makes sure you have plenty of height for a full 2m high door. This job was a little more challenging because a builder had already constructed the large rear wall. On my first visit (click here to read that) I built the rest of the dwarf walls to match in. I had to make sure that I measured the height and depth of the rear wall exactly. I also built that sides of the greenhouse much higher than normal as determined by the rear wall height. Dear Robin,
Thank you so much for again for our wonderful greenhouse. We are so pleased with it and know it will give us years of pleasure. We were so impressed with all the stages of work and much enjoyed having you around! We wish we have something else for you to build! Please do come back next year and see it fully functioning - you will be very welcome. With many thanks and best wishes Rebecca and Peter
3 Comments
This is going to be one of my most interesting projects.
It's helpful that my approach is always to build the base first - that way I can be sure of measurements before I start. In this case I found that the concrete slab was very uneven and sloped away by around 6 inches to the front. I built the walls up to a level point by the 3rd course and now it's done I can get on with constructing the rest of the greenhouse.
My customer immediately made the greenhouse her own, moving in plants, trays and pots - it was a wonderful coincidence that her green shelving unit fitted perfectly under the potting shelf. The "Mike" greenhouse has 4 auto-opening roof windows, a manual opening window at the rear above the potting station and two-tier shelving included. See more information on this greenhouse and prices by clicking this link.
|
Click on each
|

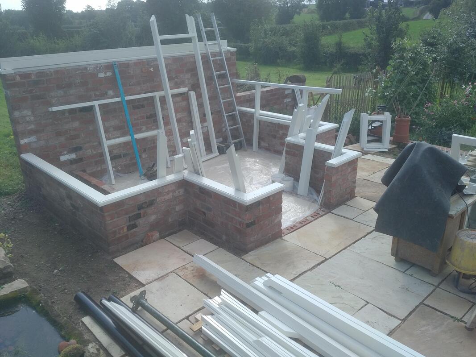
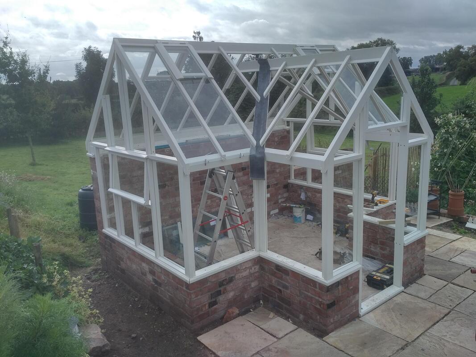
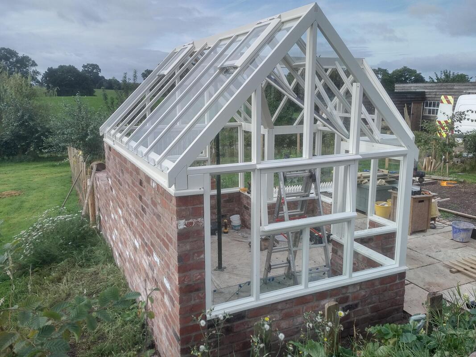
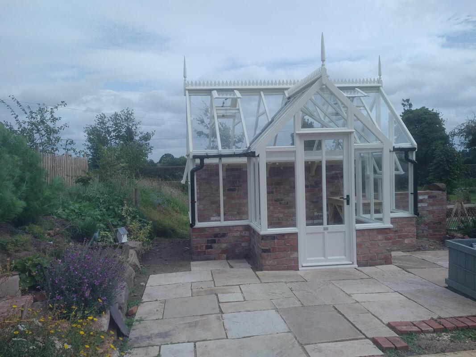
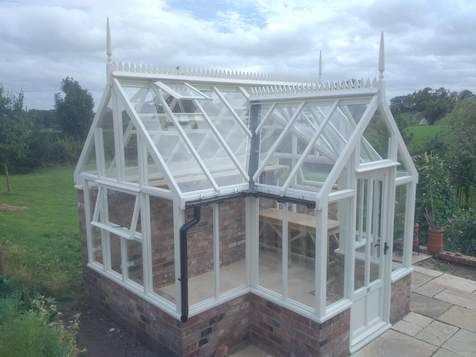
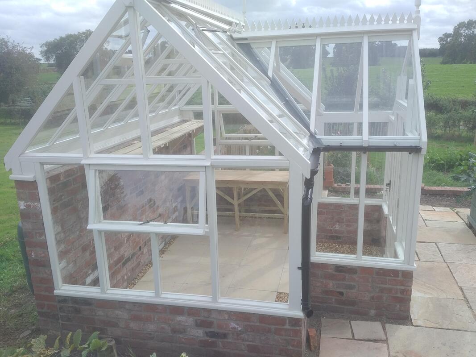
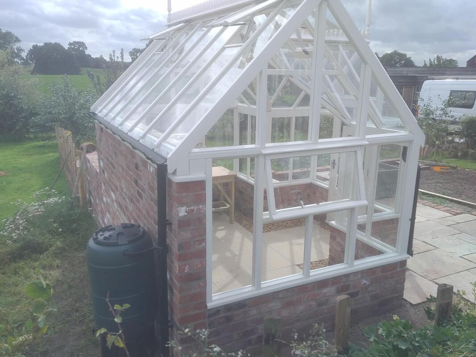
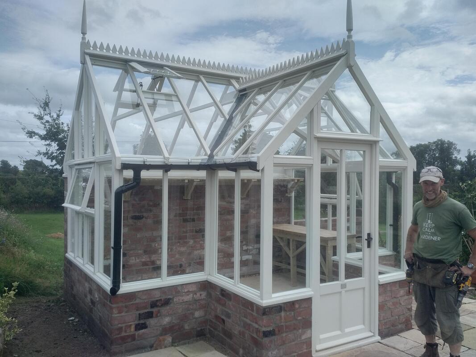
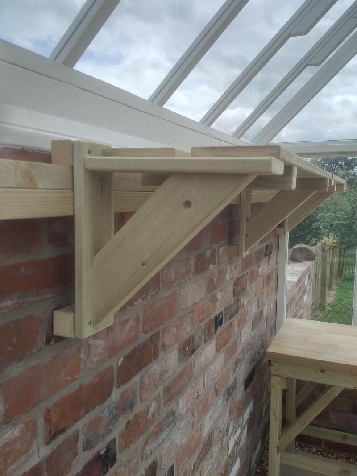
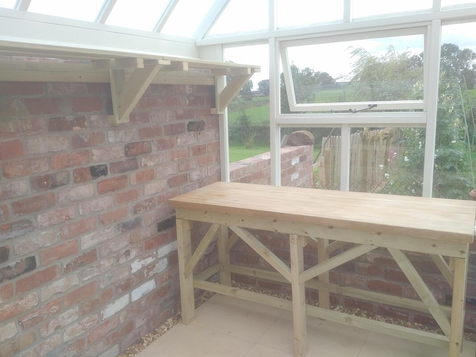
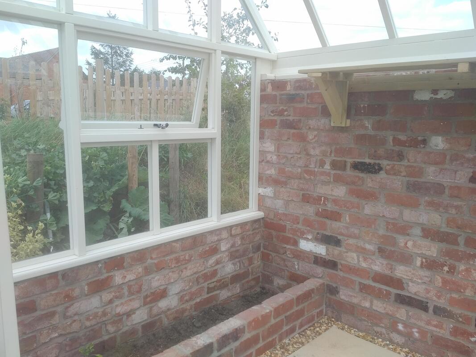
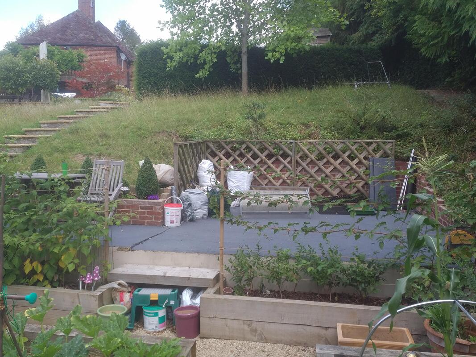
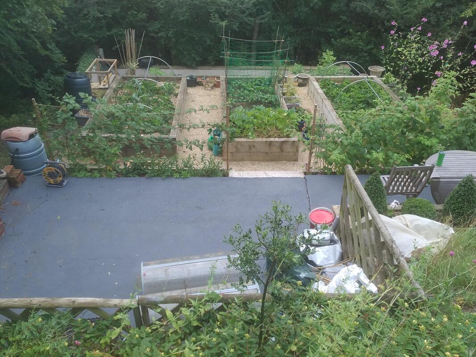
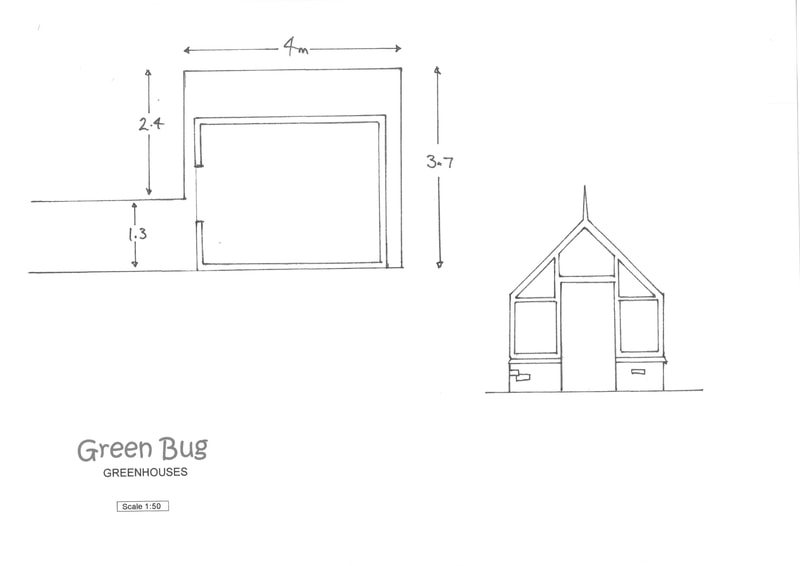
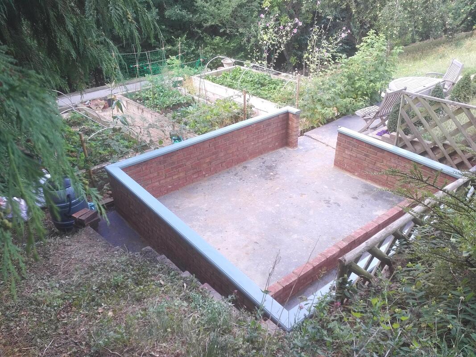
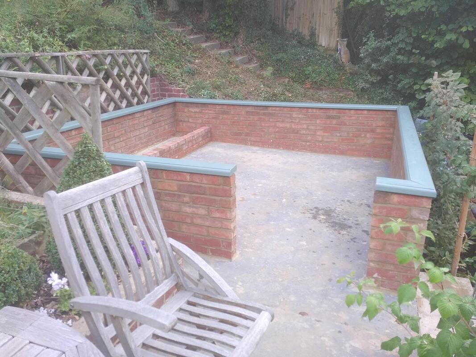
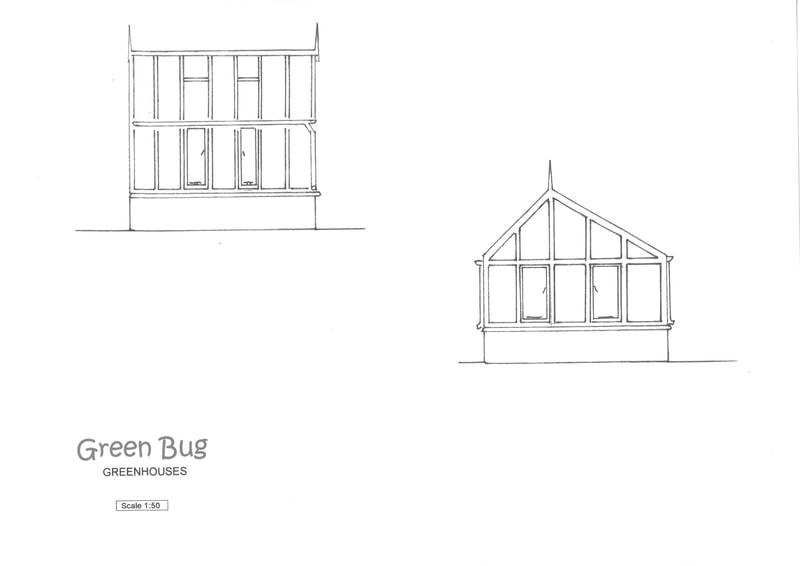
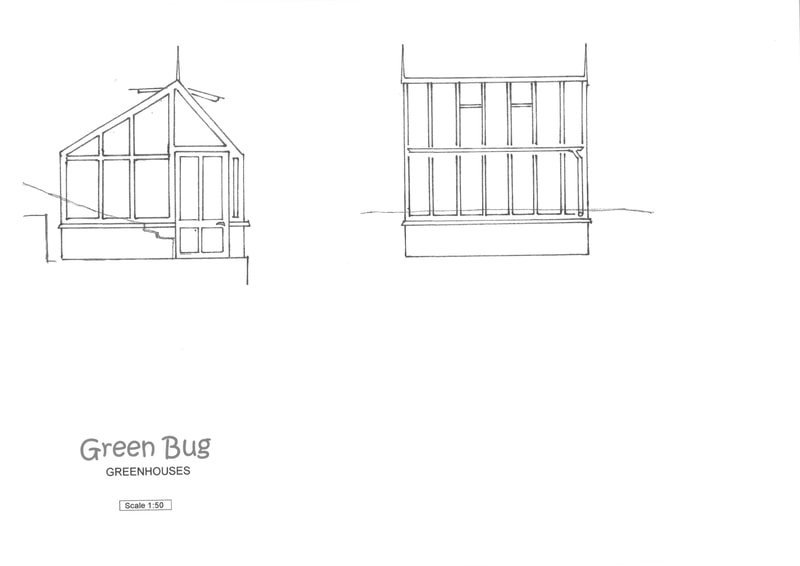
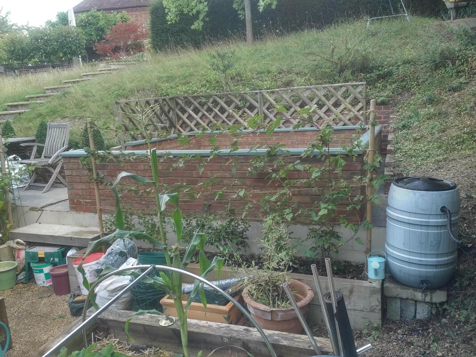
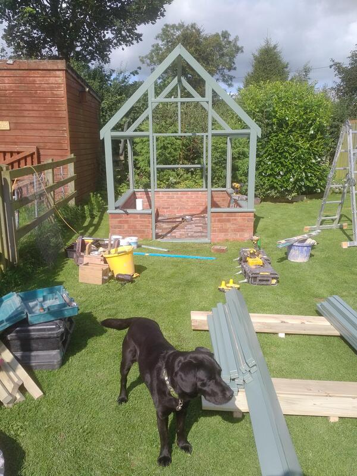
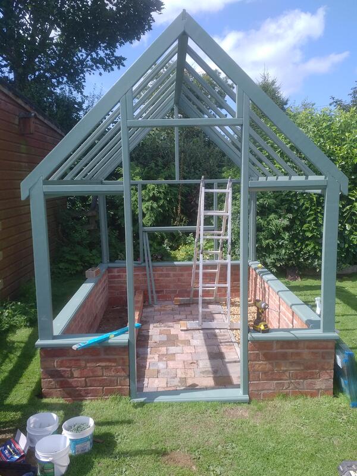
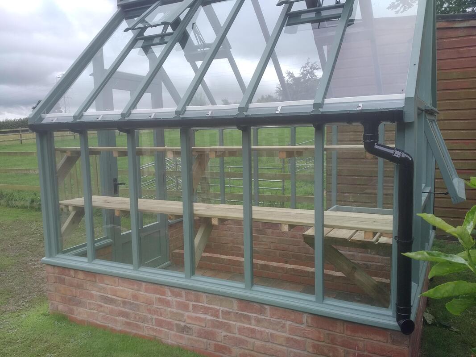
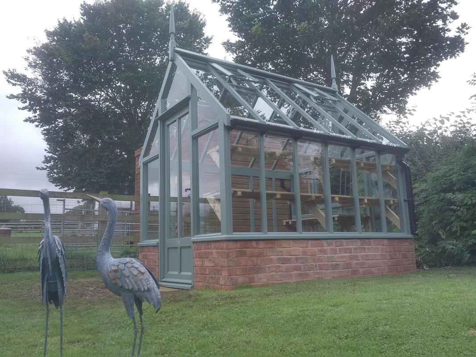
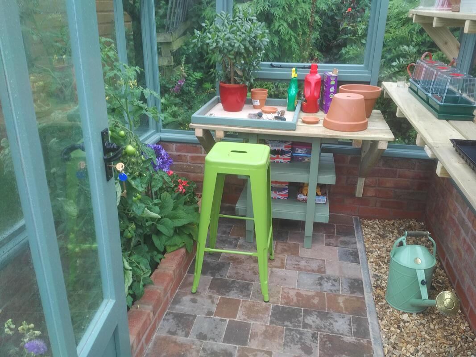
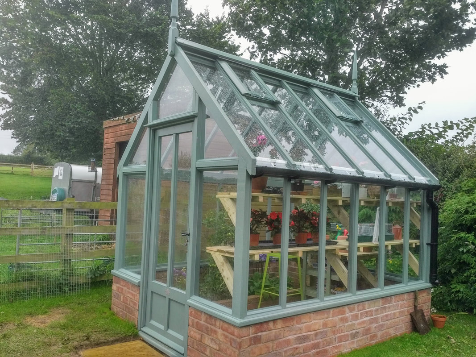
 RSS Feed
RSS Feed

