I dug a trench around half a metre deep and filled it with a wet slurry mix of concrete before adding solid concrete blocks and two courses of engineering bricks - which you can just see at ground level in the picture above. The engineering bricks will root the structure to the foundations and protect the bricks above from possible rising water, and frost damage. I added a few extra courses to this wall giving it a little more height and I think the proportions will look better once the top is added. The ground around the greenhouse will be paved by others later on. "Hi Robin. Just wanted to say that it was great to spend some time with you. Many thanks for your hard work and skills. Your application was even more than I was expecting and the base is great." Dave P
1 Comment
The bricks don't have a "frog" (that recess which helps to lock it down on the mortar) but there is enough texter in each one to stop movement. I made the foundations deep with a wet concrete slurry around some solid concrete blocks 1ft down. The first two courses of brick are engineering which are very tough, absorb very little water and have holes which lock the wall to the foundation. You can see the differences in the bricks if you compare each one but overall the wall looks uniform. I'll be back here in a few weeks with the completed accoya greenhouse and glass and we can see the finished effect.
|
Click on each
|

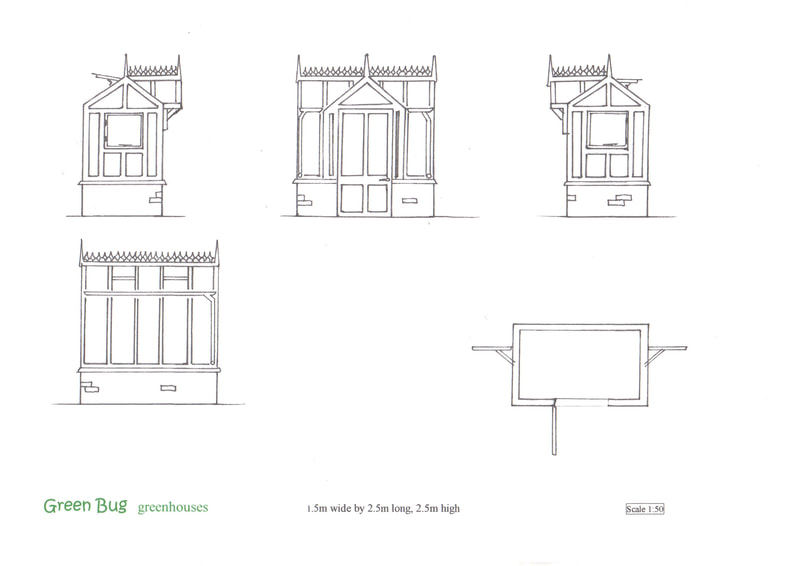
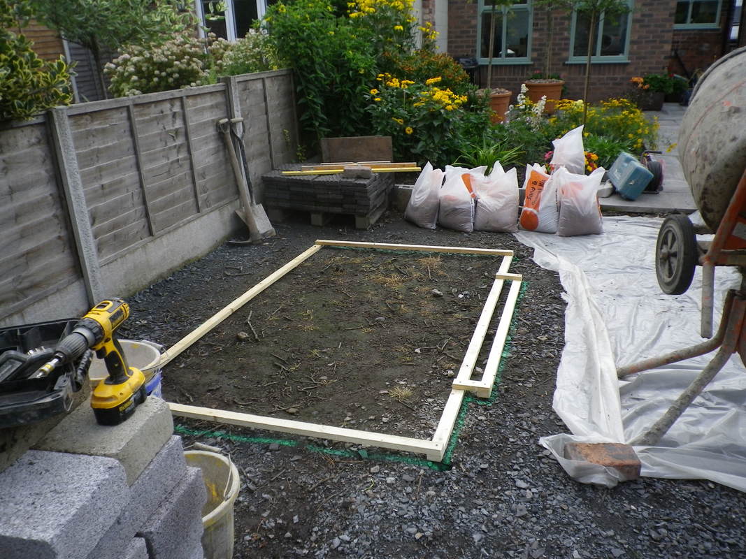
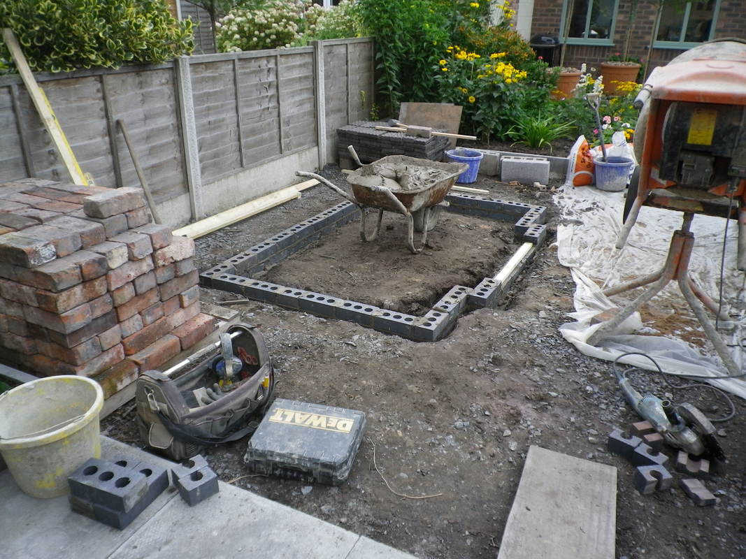
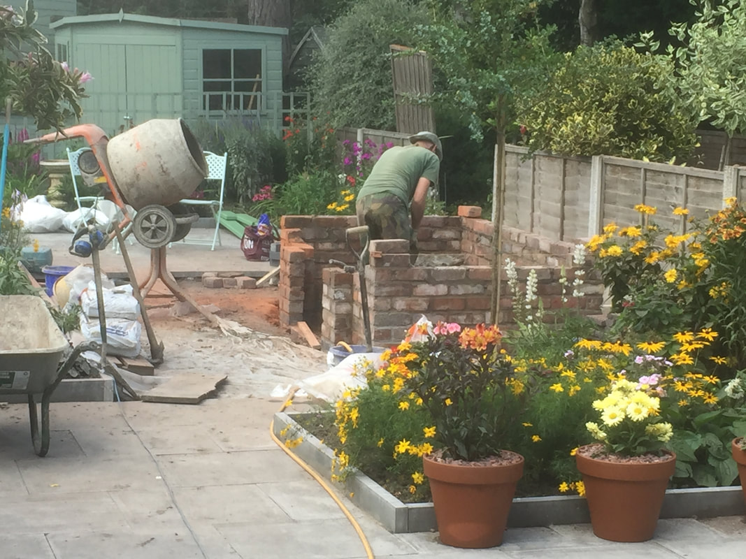
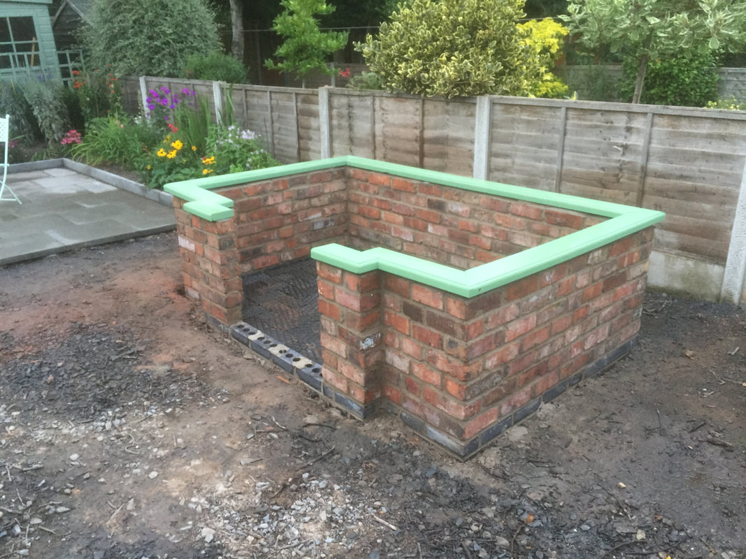
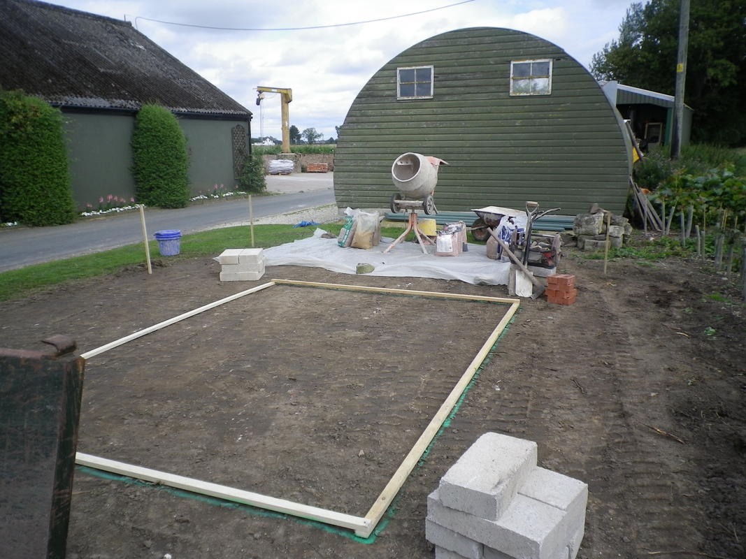
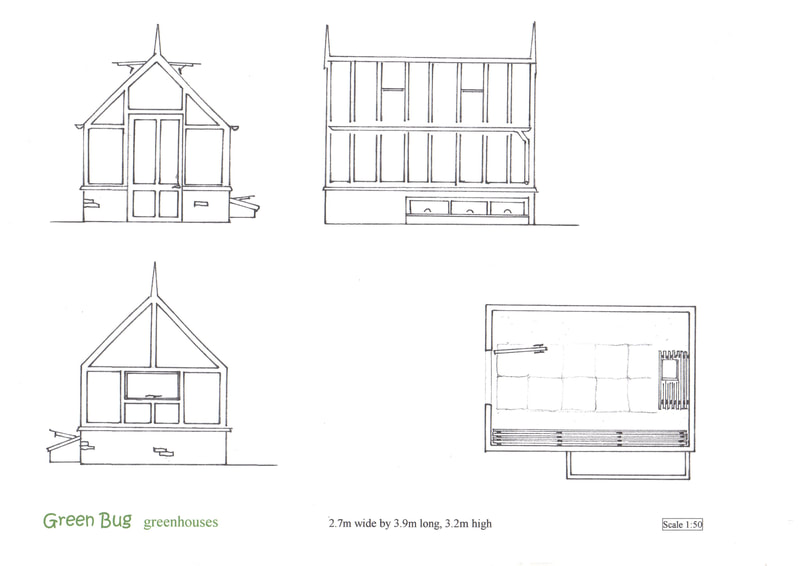
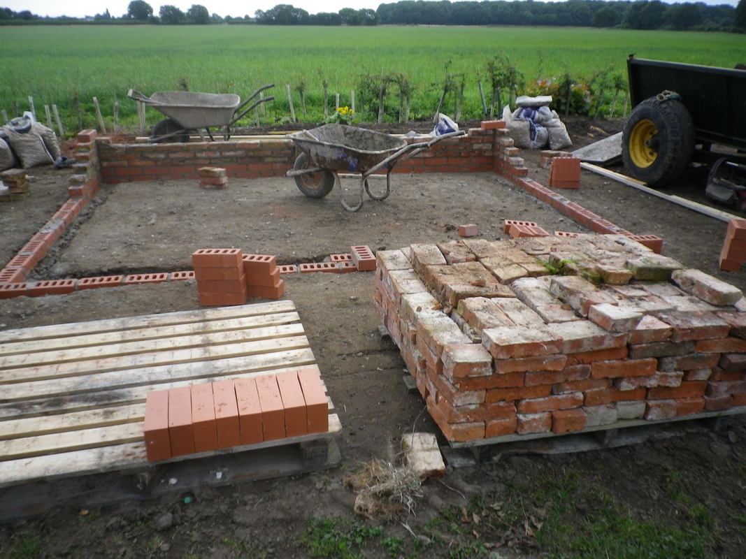
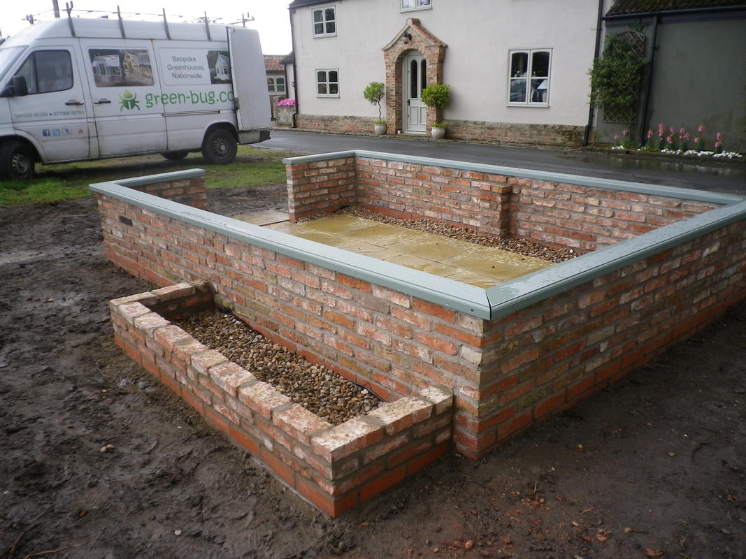
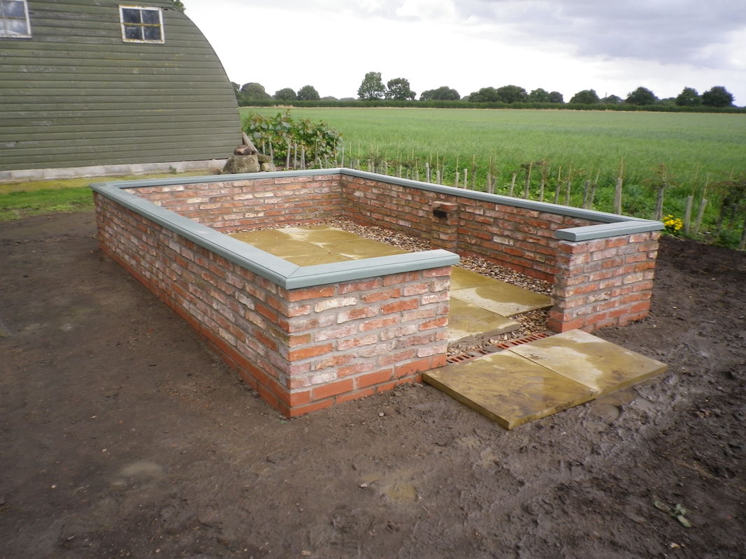
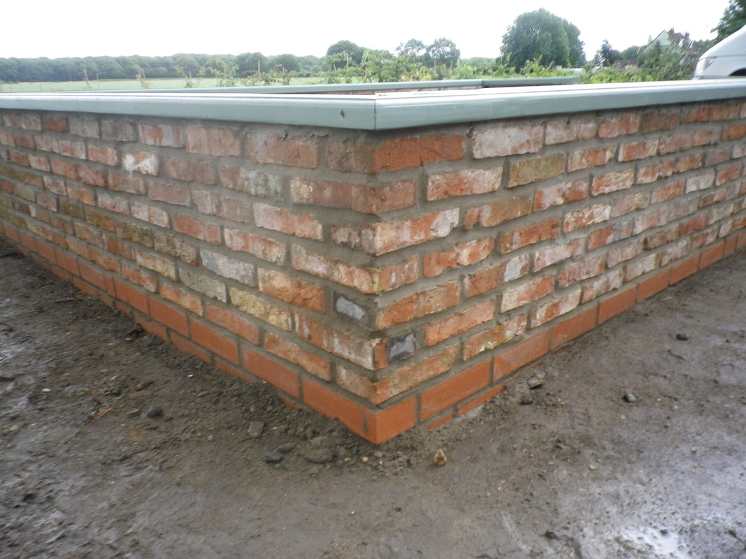
 RSS Feed
RSS Feed

