It’s going to be a really interesting colour this one. Linda chose London Clay from the Farrow and Ball colour chart for her greenhouse -and it’s great. It seems to change in different light conditions through the day from dark brown to light purple and all the hues between. Can’t wait to see the finished effect. ...and to think Linda thought is was really narrow when I laid out the battens at the beginning. It’s huge.It’s probably looking thinner because of the uncommonly long length of this greenhouse and when we see it tower up 3.2m it will seem a very generous space inside.
Watch this space please folks - I’ll be back to this one before too long.
0 Comments
Mike works tirelessly on his garden. I might sneak a little video tour of it when I go back so you can see it in all it’s glory. Much of the work after moving here involves improving the soil condition but already some plants are really thriving.
The inside in stages.
Next week -I’m off to Herne Bay (Canterbury) to build the base for a 7m by 3.5m greenhouse - and my old friend Simon will be joining me.
Heh - spring is here! The weather is wonderful and look at that beautiful sky.This one is bespoke (again) - built to fit an existing base. The customer also wanted it far enough away from the adjacent shed that it doesn’t cast shadow on their solar-panelled roof.
On the last day I lay along the ridge line to add a lead cover-flashing over the windows - no-one saw me but it would have made a great picture. The greenhouse didn’t make a sound - if it can cope with me laying along the ridge it’s up for anything!
It’s nice to know that you can just ask me to add these details to make your greenhouse work for you - and it didn’t cost them anything other than the cat-flap.
I love the way these greenhouses just blend in to the existing garden and other buildings as if they’ve always been there...
|
Click on each
|

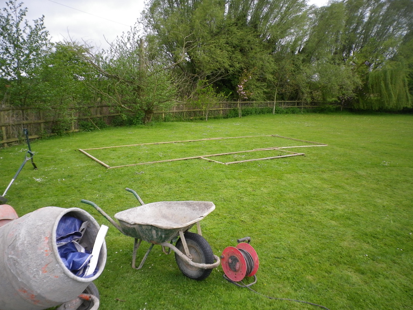
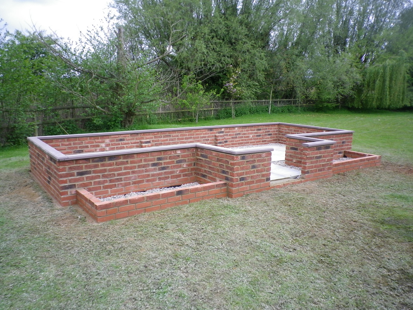
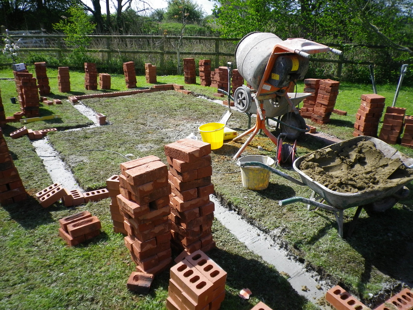
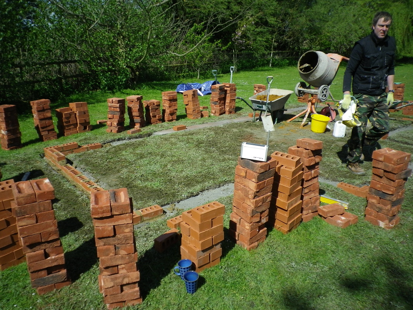
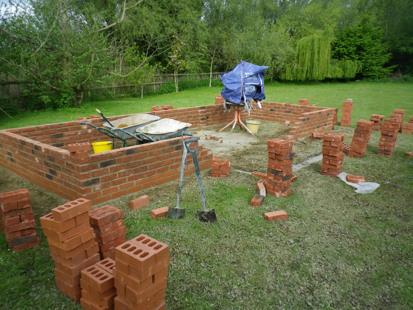
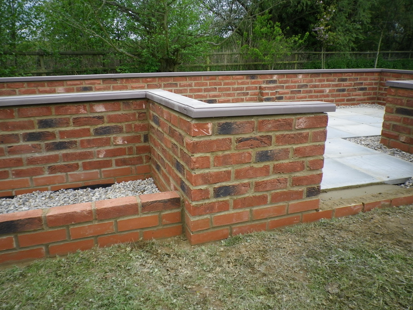
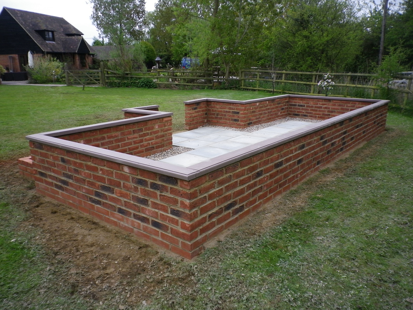
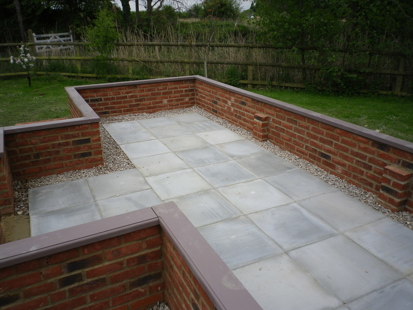
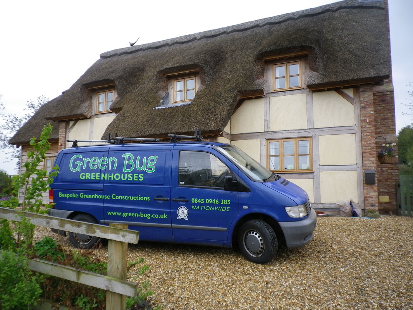
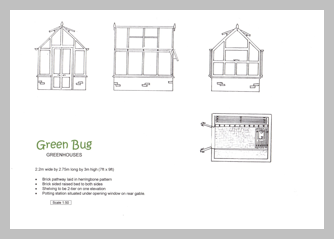
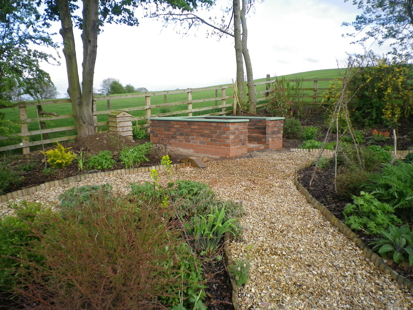
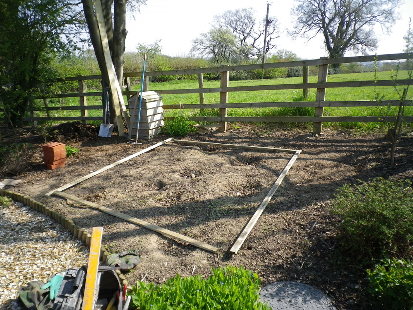
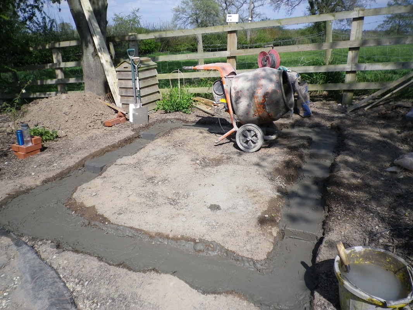
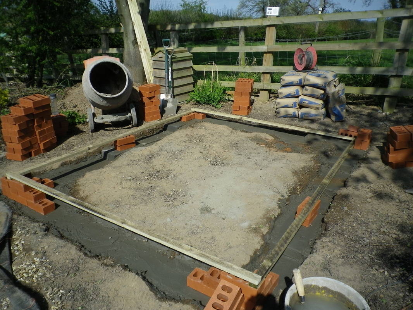
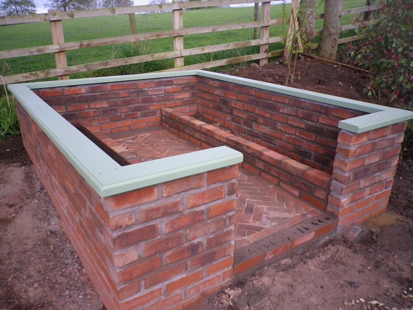
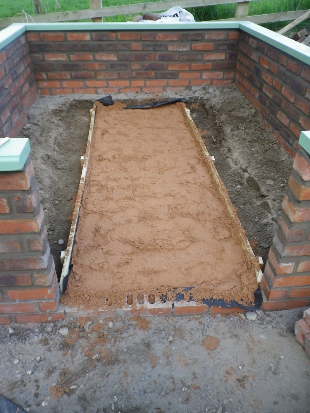
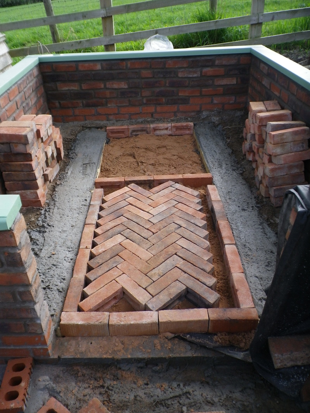
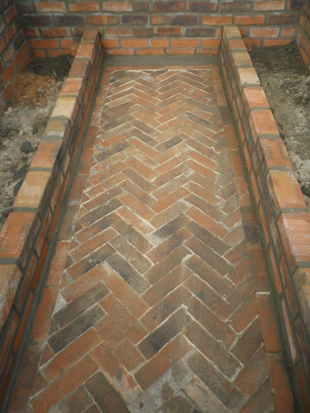
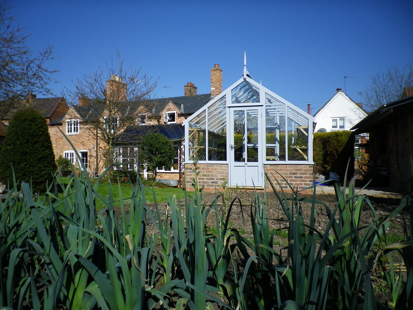

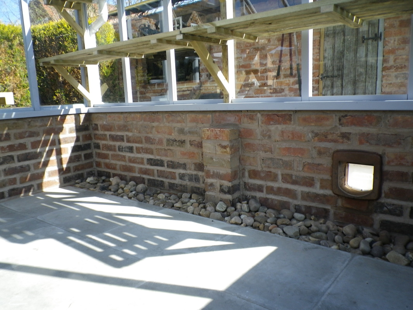
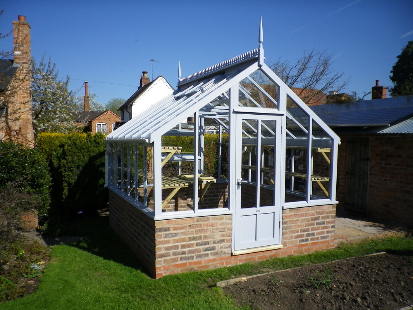
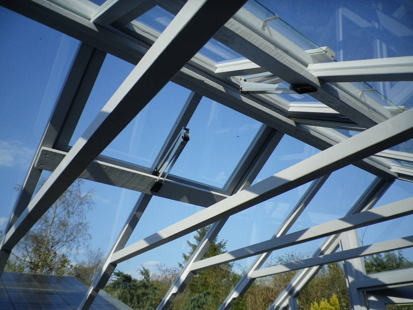
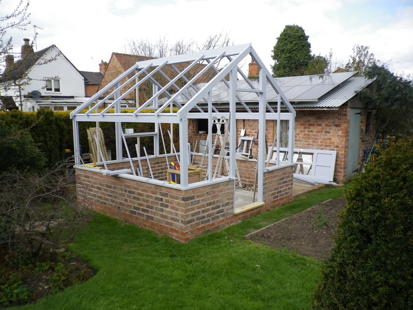
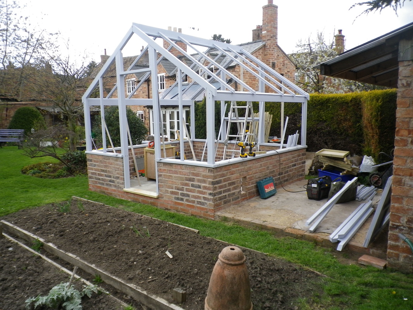
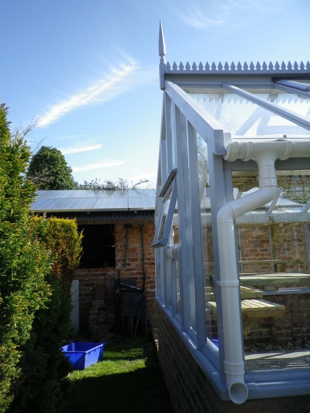
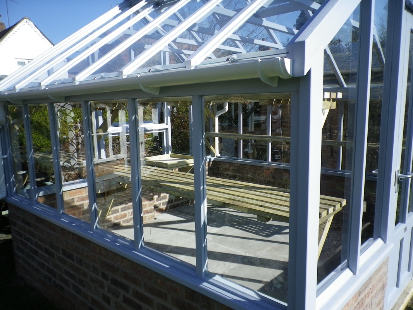
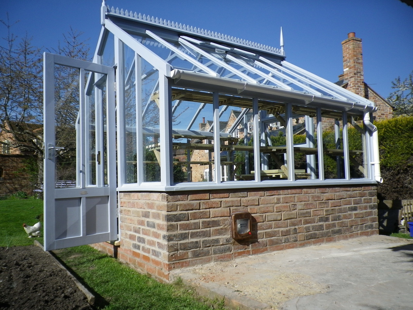
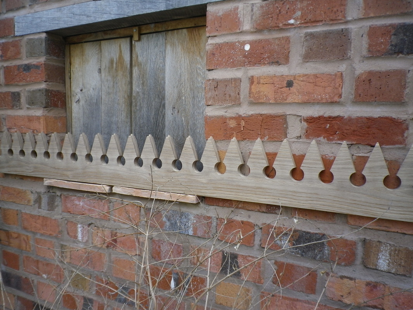
 RSS Feed
RSS Feed

