|
My customers asked me to build a greenhouse over this alleyway. It makes great use of this space and the greenhouse feels quite spacious inside and taller than I'd hoped it would be - the doors are almost 2m high and the roof rests comfortably above that.
1 Comment
My customer had sent me some photos of where the greenhouse is going so I knew there would be some concreting to do to extend the concrete slab outwards. Of course I didn't know what the depth or width of the new base would be so I ordered up more than I thought I would need, then made some trips to local suppliers to get more material. The first job was to remove the turf for the foundation. I laid plastic visqueen sheeting over the soil (to stop the concrete going hard too quickly) and poured a 6 inch deep slab in one pour.
Hi Robin,
I hope you got home safely and thank you again for coming down to build the base of the green house. It looks amazing and we can’t wait to see the completed greenhouse. Your work ethic and workmanship is truly wonderful. I made another trip down to the Surrey massive this week carrying 97 sheets of glass many at 2.5m long (8ft in old money) to make a start on the structure of this greenhouse. I glazed most of the roof and sides and all 3 gable ends. However, I wanted to mock up the valleys on site so I could work out the angles of the glass before ordering these up. This will be completed in the final visit where I'll complete the roof and sides, cold frames along the front, fit the ridge and install a set of work tables and shelving for what will become a gardening school.
I made a good start on the alleyway greenhouse. The gap is wedge shaped - getting wider at one end so I made sure all the timber was oversized so I could cut it down to fit on site. Finally I could measure up for all the different glass shapes for the roof. I was delighted at the eventual height - it feels much more spacious inside and the doors are almost 2m tall. I'll return to the workshop to order the glass and build the doors now and return here in a couple of weeks to complete.
|
Click on each
|

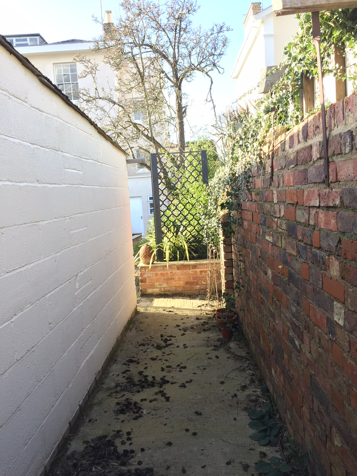
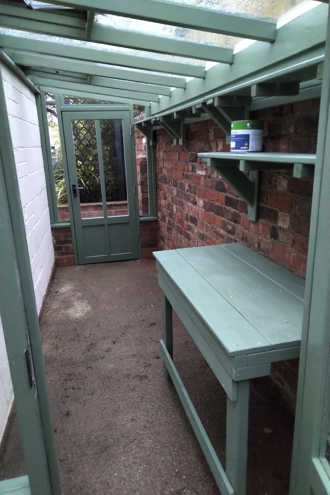
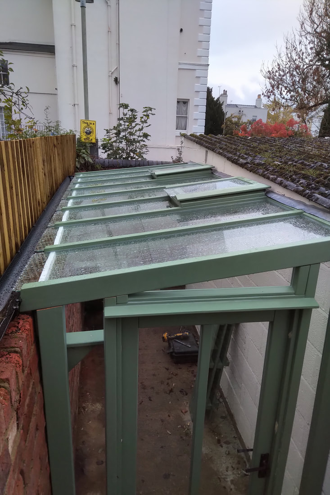
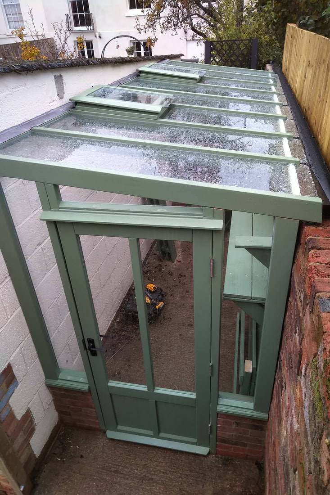
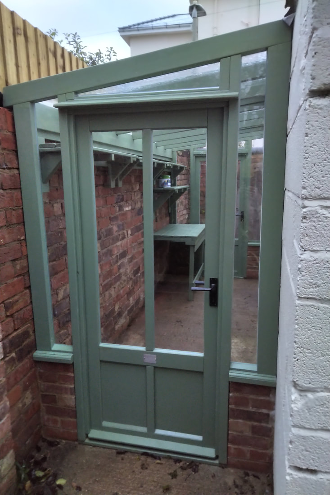
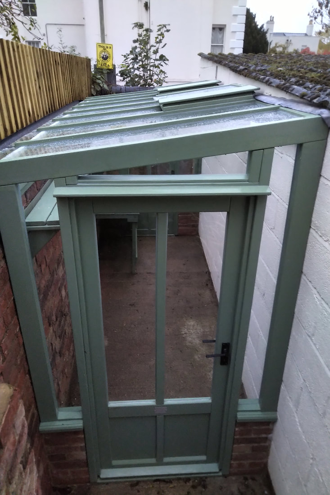
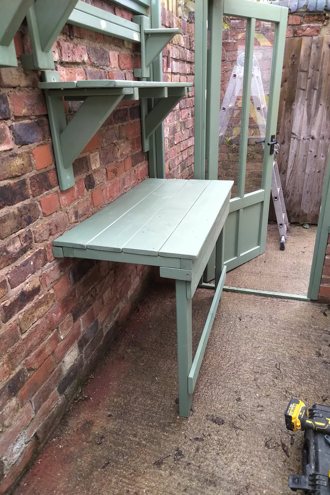
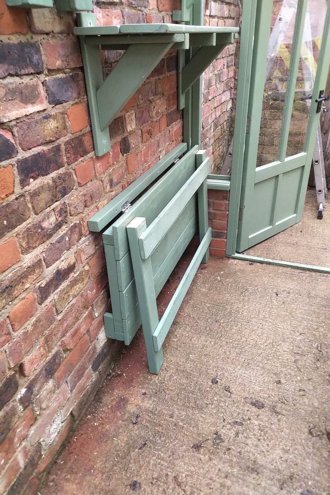
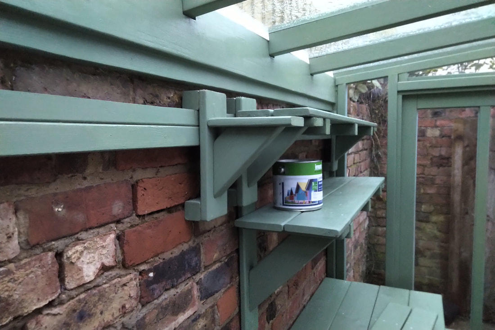
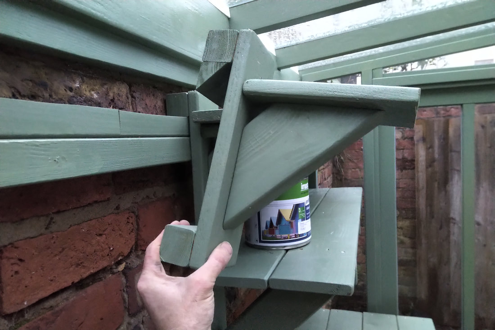
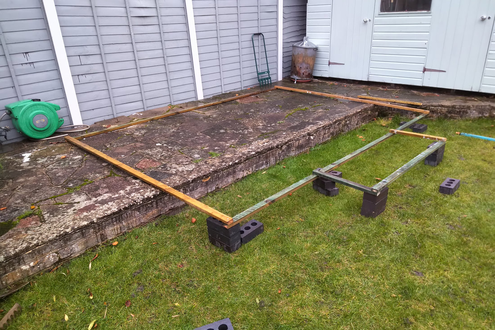
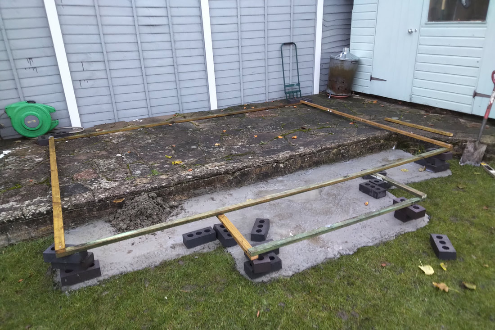
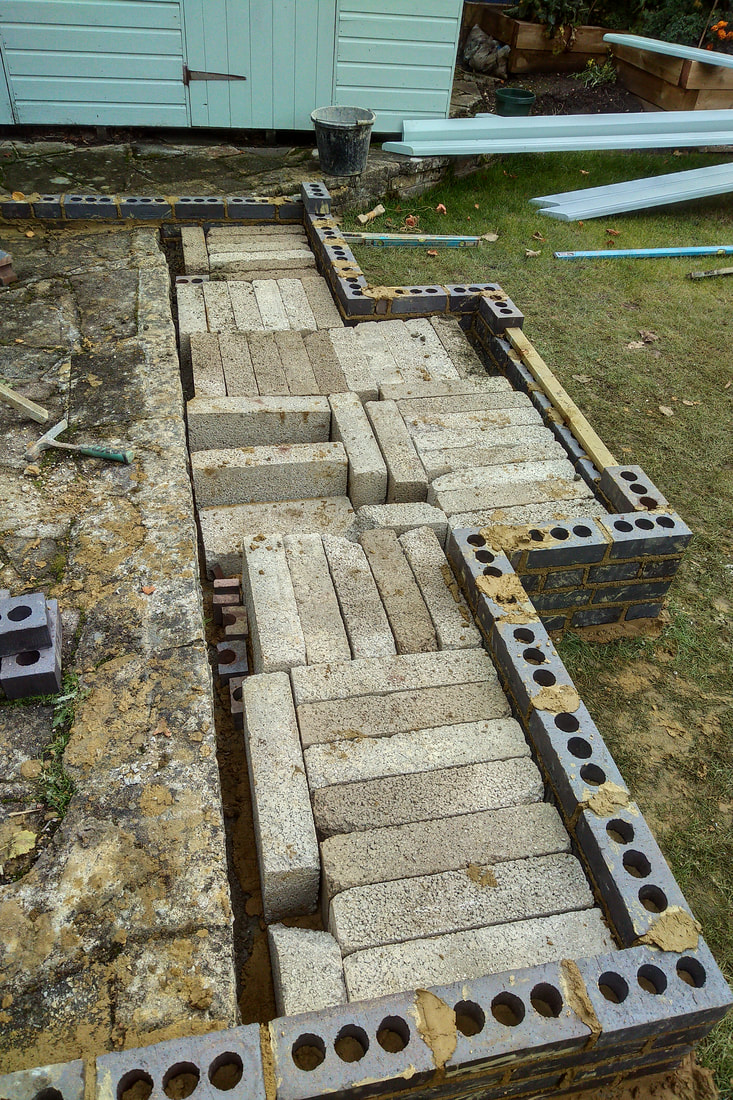
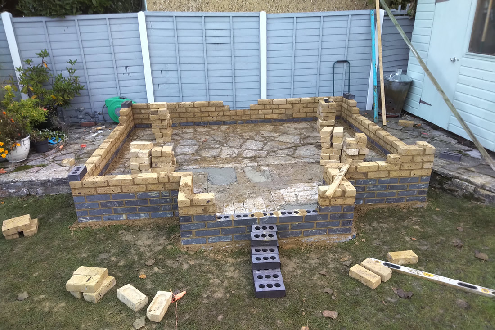
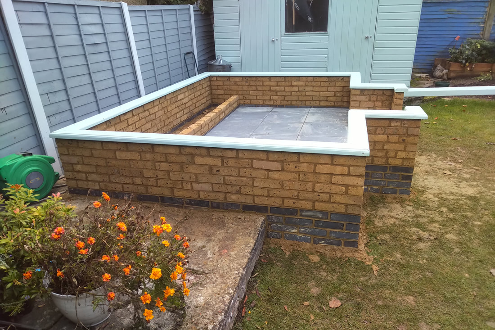
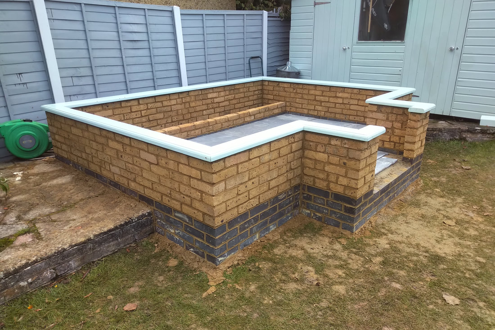
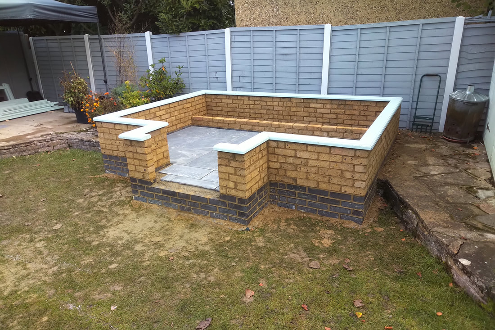
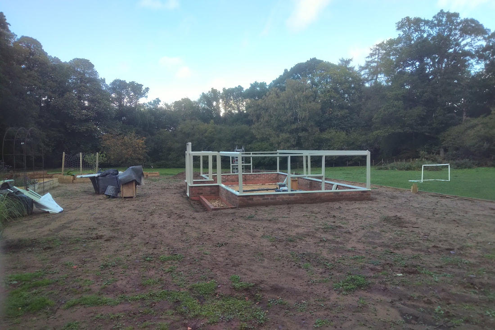
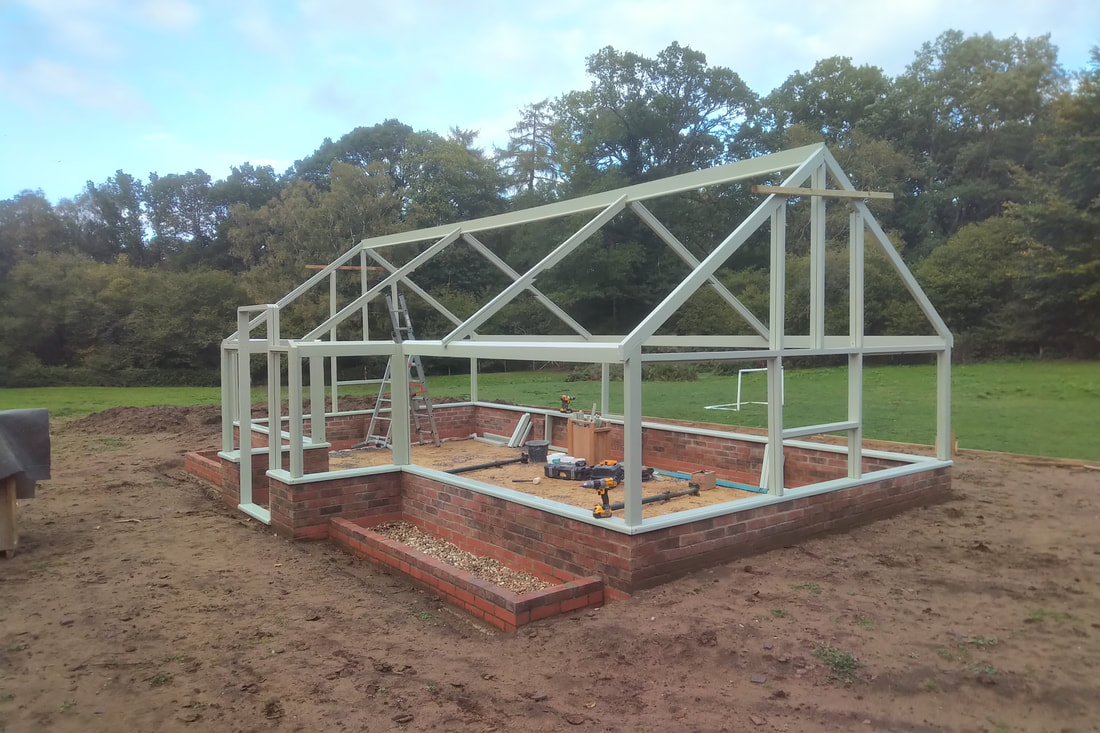
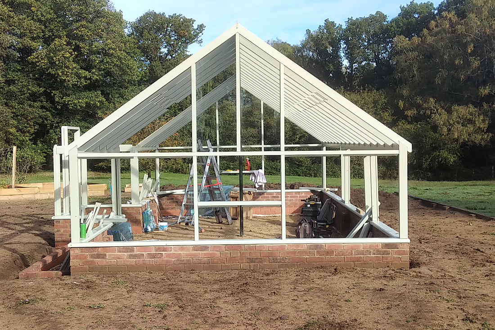
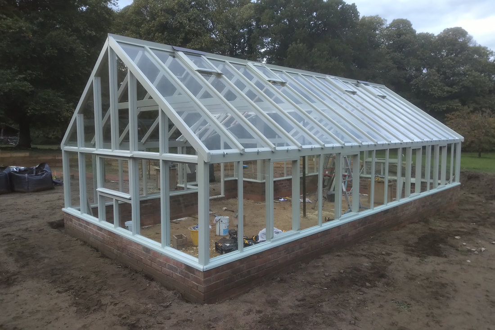
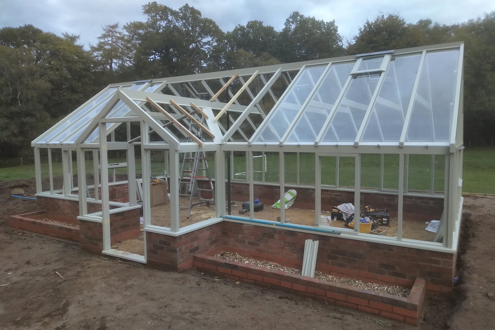
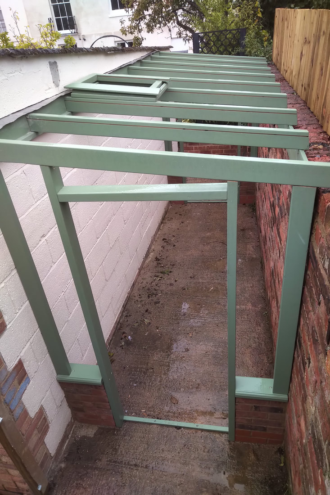
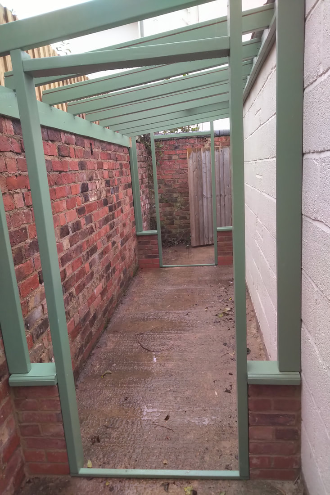
 RSS Feed
RSS Feed

