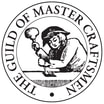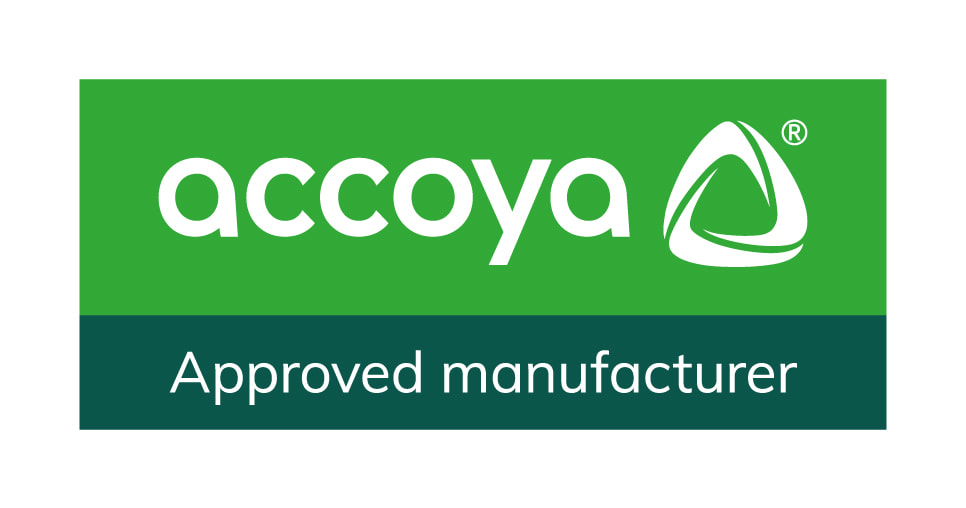|
I'm getting into some "normal" sized greenhouses again! I love this one. It looks square although it's 3.4m long by 2.5m wide. It has a really complicated roof structure with all those valleys, eaves and gables meeting in a few inches at the front (yikes!) but it allows for loads of space inside. It opens up like a small church when you step in.
2 Comments
This is a really bold choice of colours - cream brick to match those of the house and Easting Room Red (Farrow & Ball colour chart) for the greenhouse. It really works. The stronger colours look so much better outside - it's the sort of colour strength that nature uses so it blends in and balances with the surroundings.
This is the finished greenhouse base with the flagged interior, coloured gravel, cold-frame wall and timber wallplate set in a mortar mix.
I'm really looking forward to seeing the finished greenhouse in this great colour.
Well here's the reason I've been so quiet lately guys! This one is massive and ate into a lot of my work diary - so a BIG THANK YOU to those customers waiting for their turn for my visit.
This greenhouse has been designed to fill the space already prepared for it. The paving is beautiful and water and electricity services have already been laid in (although they'll need to be moved slightly now that the greenhouse is even bigger than first planned). I sourced some bricks which echo the colours in the surrounding walls and built a dwarf-wall directly on the flooring with a line of engineering bricks about and below to protect from water.
There are 180 panes of glass in this one - and the panes in the roof are 2.5m long. The footprint measures almost 50sqm and there are 10 windows around the sides, 10 automatic-opening windows in the roof, 3 doors, 3 runs of 2-tier shelving and 6 seperate workstations painted to match. It was too big to get good photos of - so I took a video instead. Please take a look... |
Click on each
|

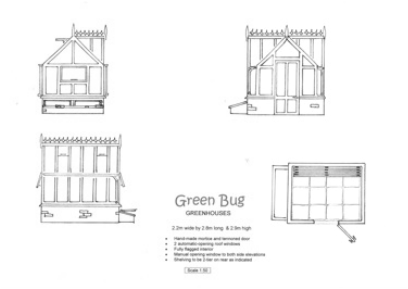
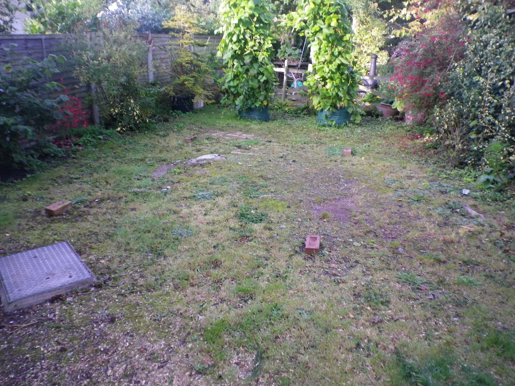
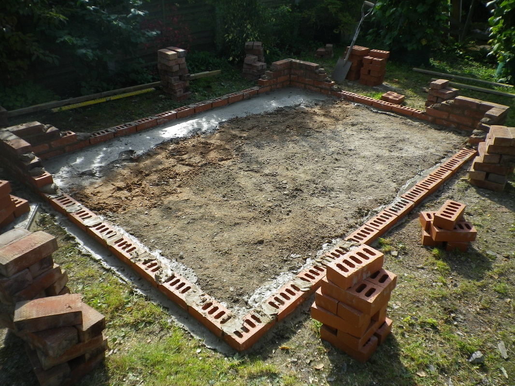
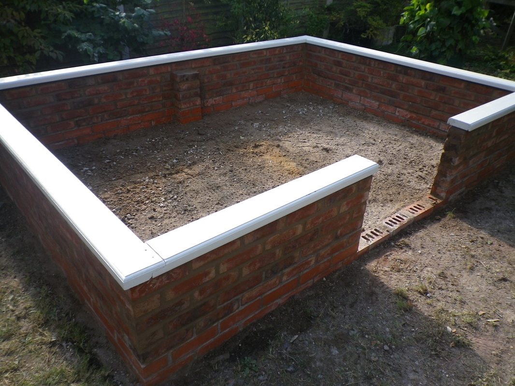
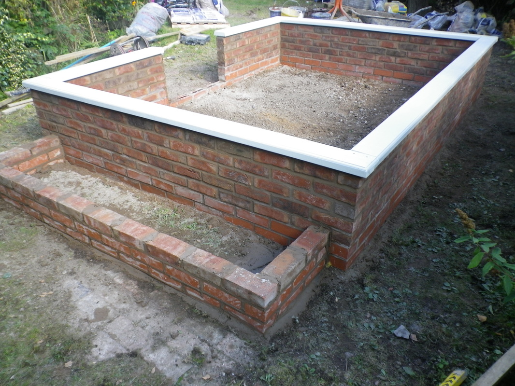
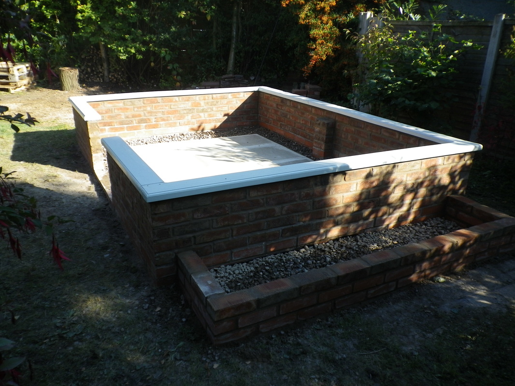
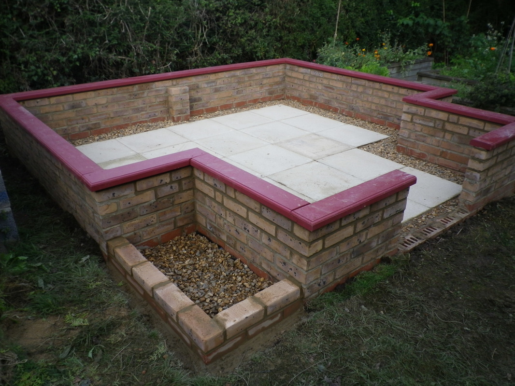
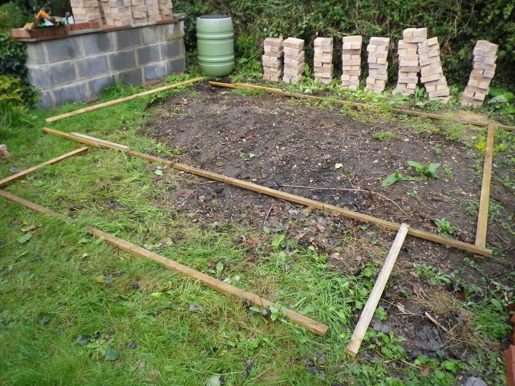
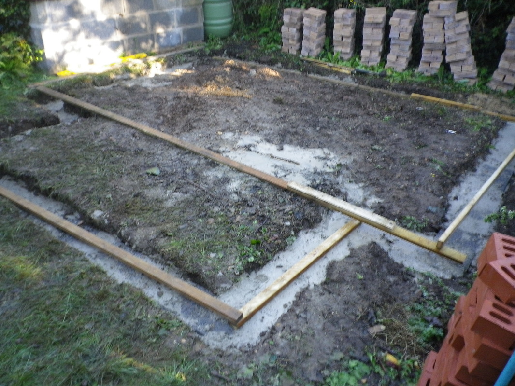
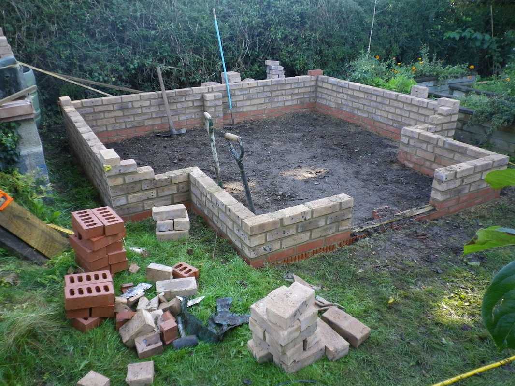
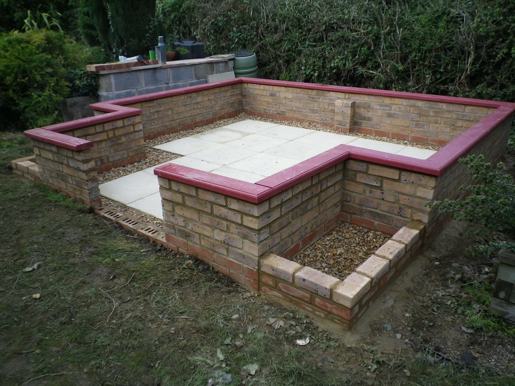
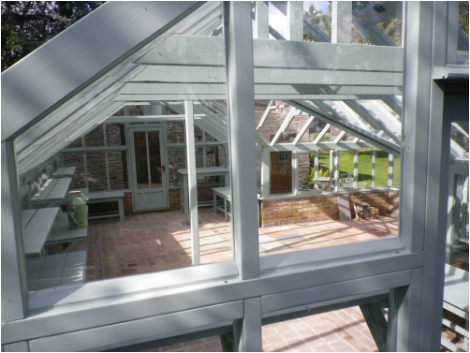
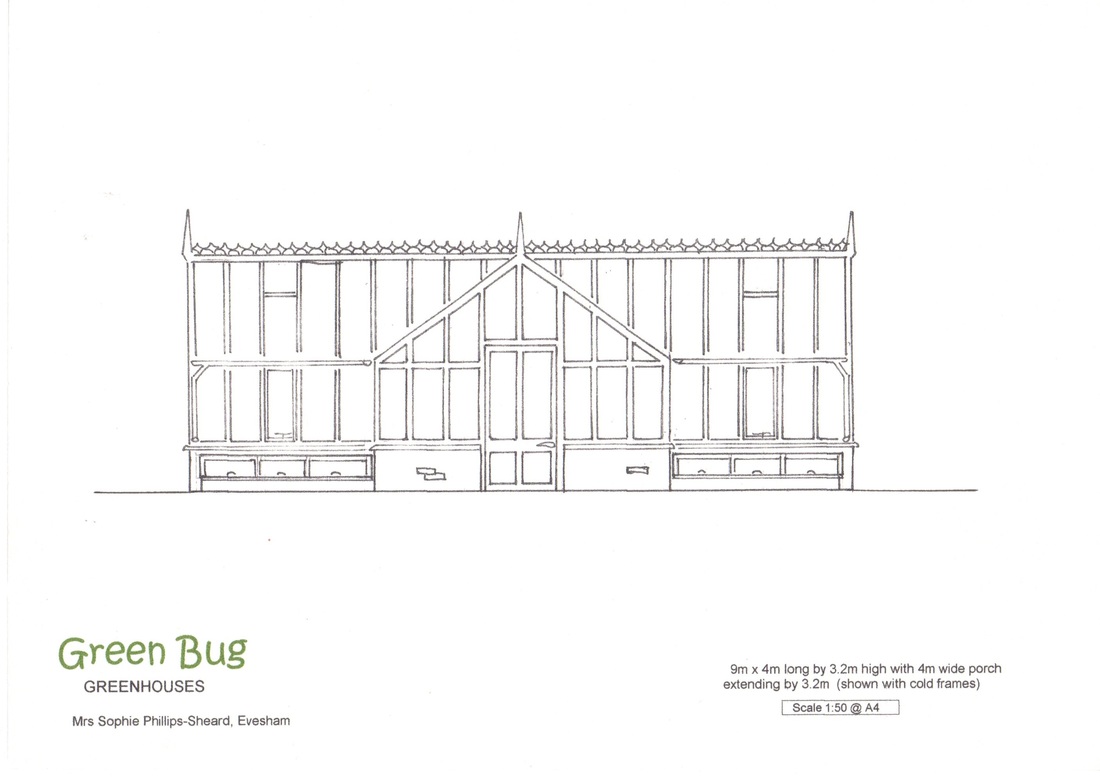
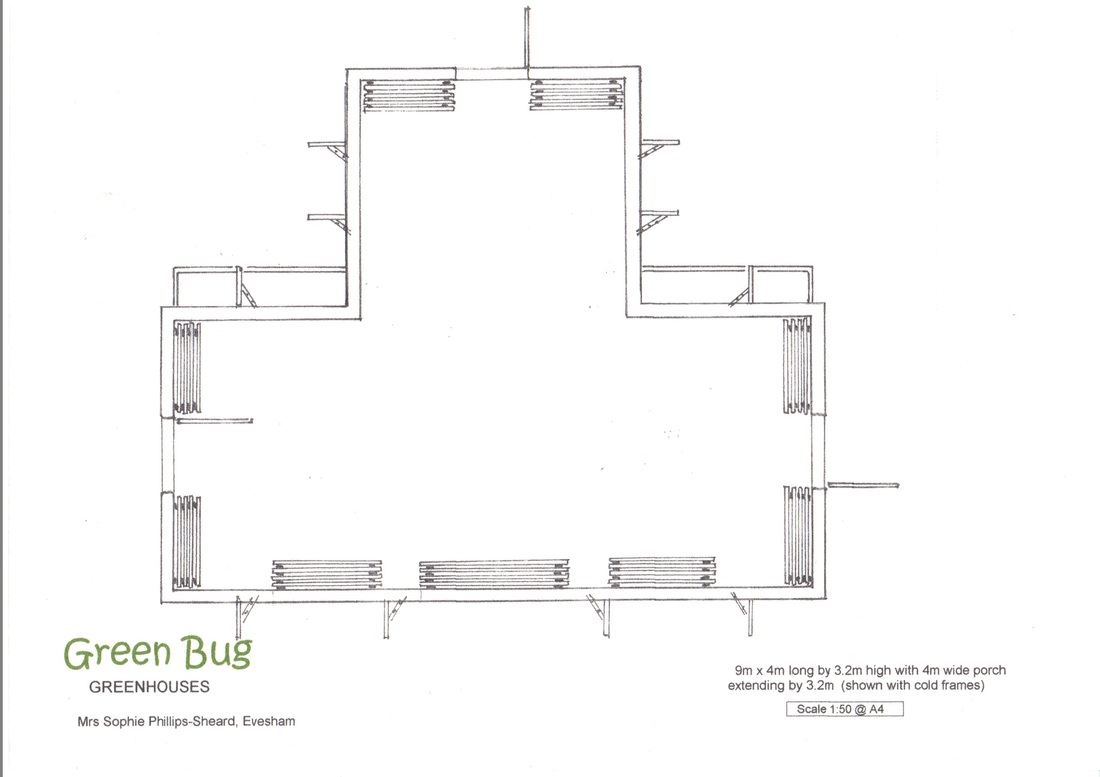
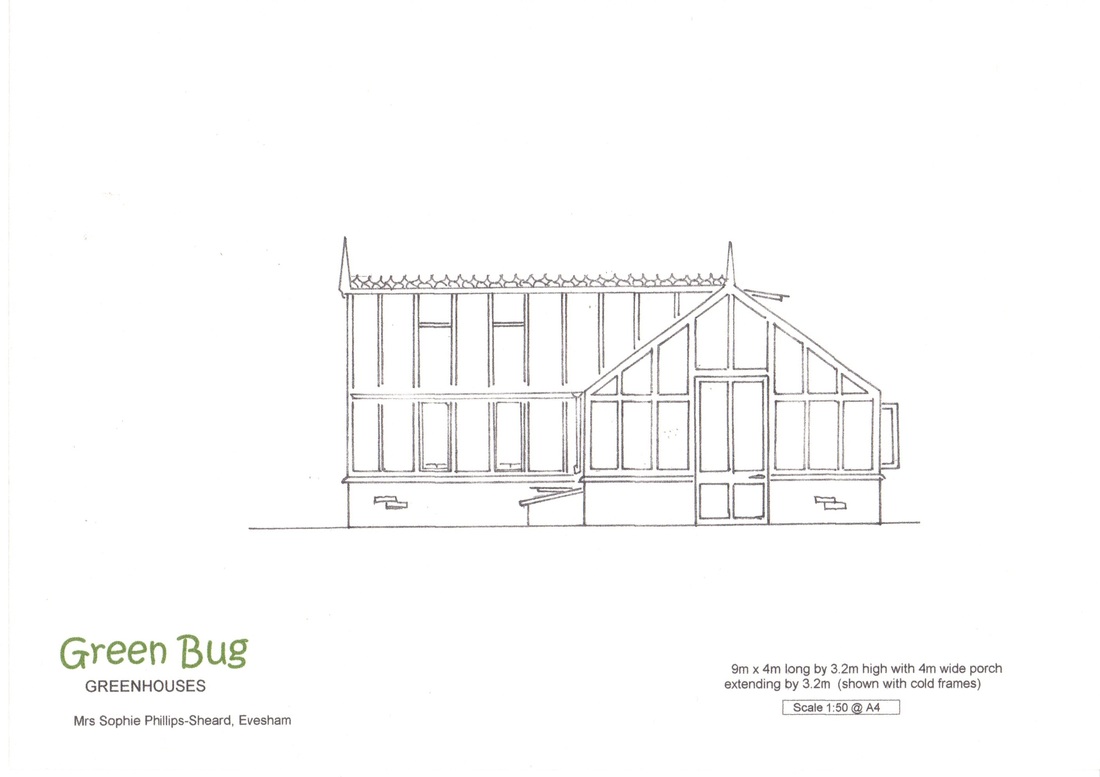
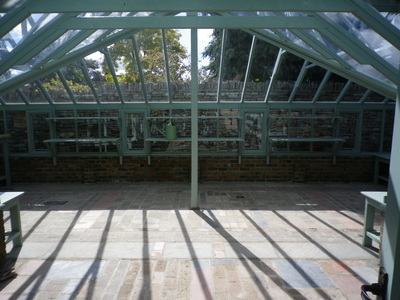
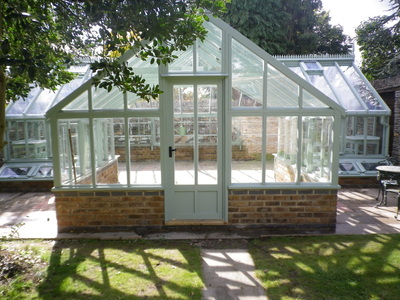
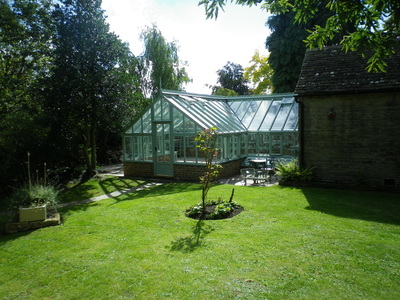
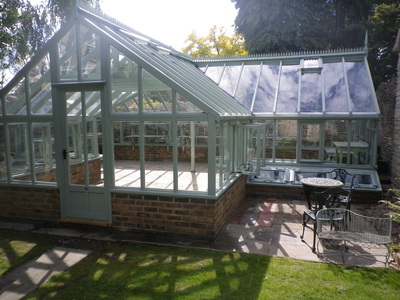
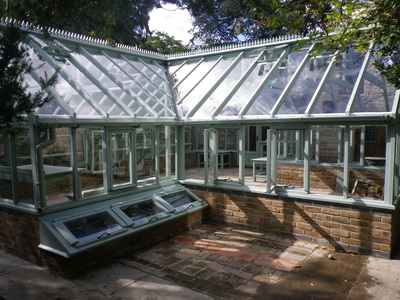
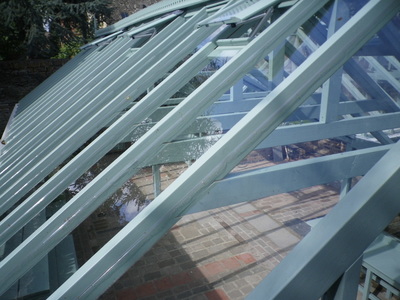
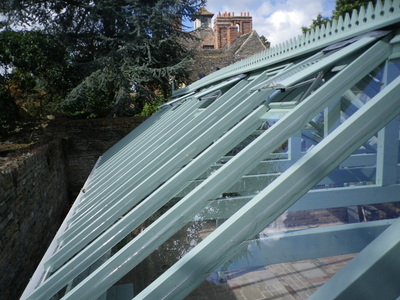
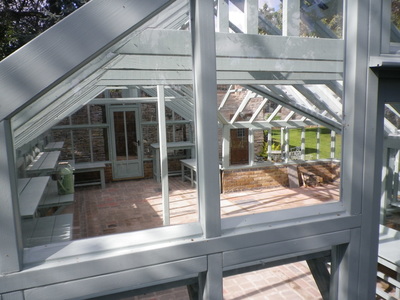
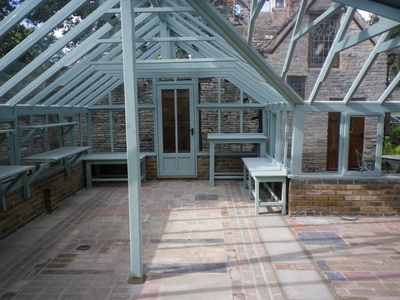
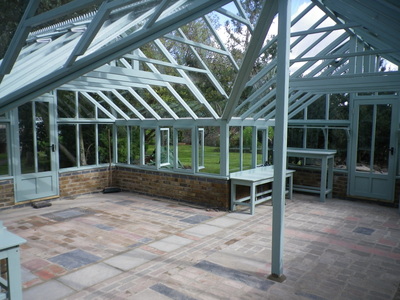
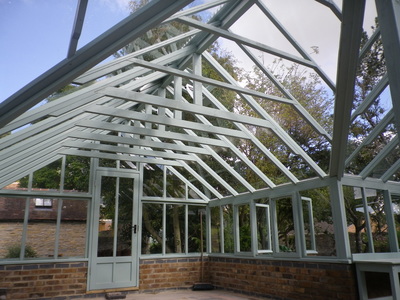
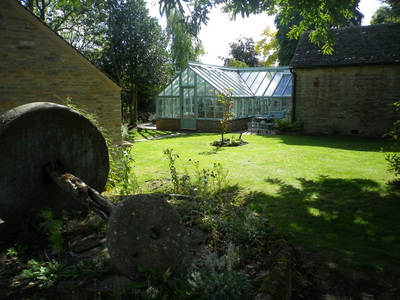
 RSS Feed
RSS Feed
