|
Steve wants his greenhouse tucked in a tight corner of the garden facing the house - BUT a thick concrete pad juts right into the middle of where the new greenhouse will go. It’s going to be too much work/waste, and thereby cost, to dig it out and remove it. The best solution was to continue the slab at the same level throughout the new structure. The porch extends out by only 2ft but it’s enough to open up the main space inside and give some room for tools and a coat rack as well (you have to have one of those! So here goes...First, I dig out a trench 1ft deep and lay a wet slurry of concrete mix inside and then sink solid concrete blocks into that. I set a course of engineering bricks in a strong mortar mix on top of that and let that go off overnight. In the morning I covered the bare ground with terram weedblock sheeting and shovelled half a tonne of aggregate (sand/grit mix) to level off the interior onto which a very wet mortar mix was applied. Finally I poured around 4inches thick of wet concrete mix into the interior, tamped it down, and levelled it off against the outer course of engineering bricks . Simple eh! I was really chuffed with that and had a nice cup of tea to celebrate. And then another when I realised I’d better leave it to go off for a good few hours before laying more bricks. I didn’t properly start laying bricks again until the next morning and it was already hard by then. I won’t be back here for a few weeks now as Steve is going on holiday but I can get a head-start on a few other greenhouses that are on the books in the meantime. There’s always plenty to do!Thanks for reading.
It’s going to be too much work/waste, and thereby cost, to dig it out and remove it. The best solution was to continue the slab at the same level throughout the new structure.
0 Comments
Leave a Reply. |
Click on each
|

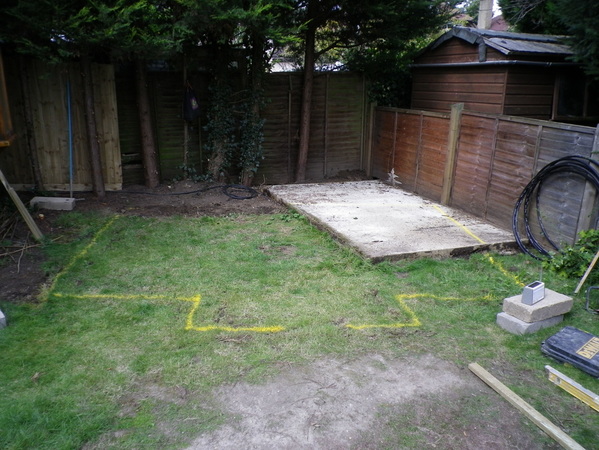
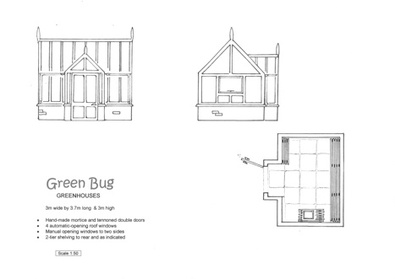
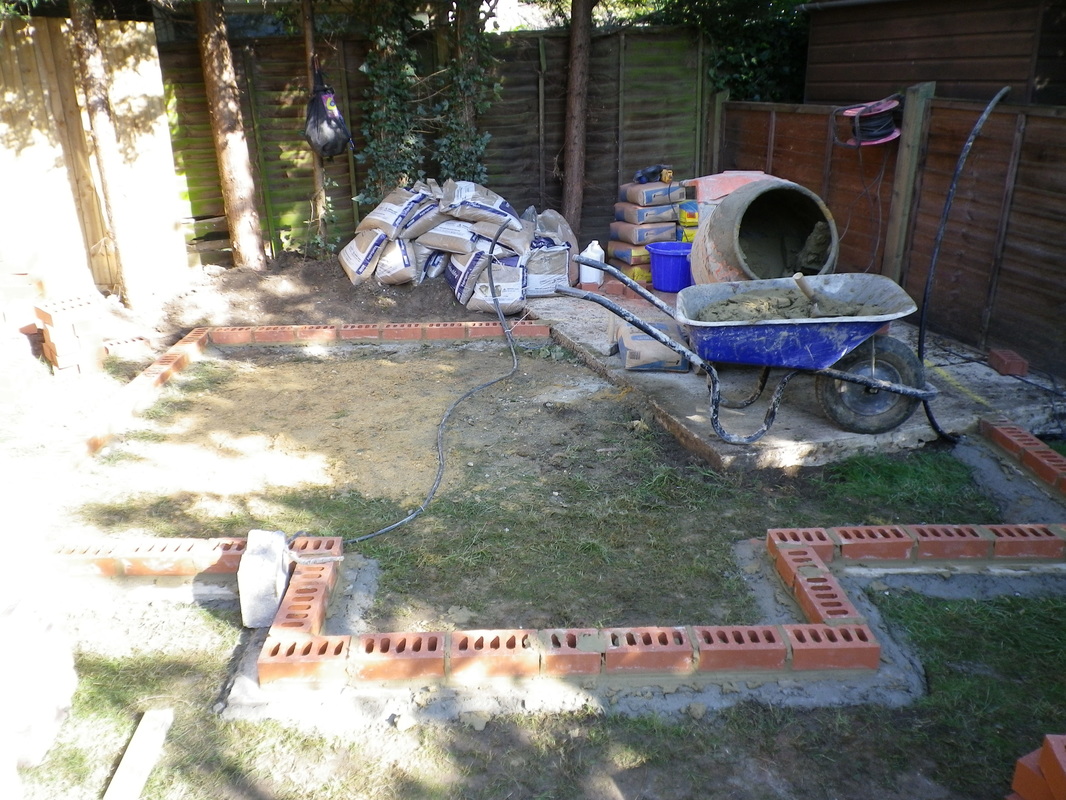
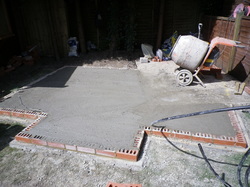
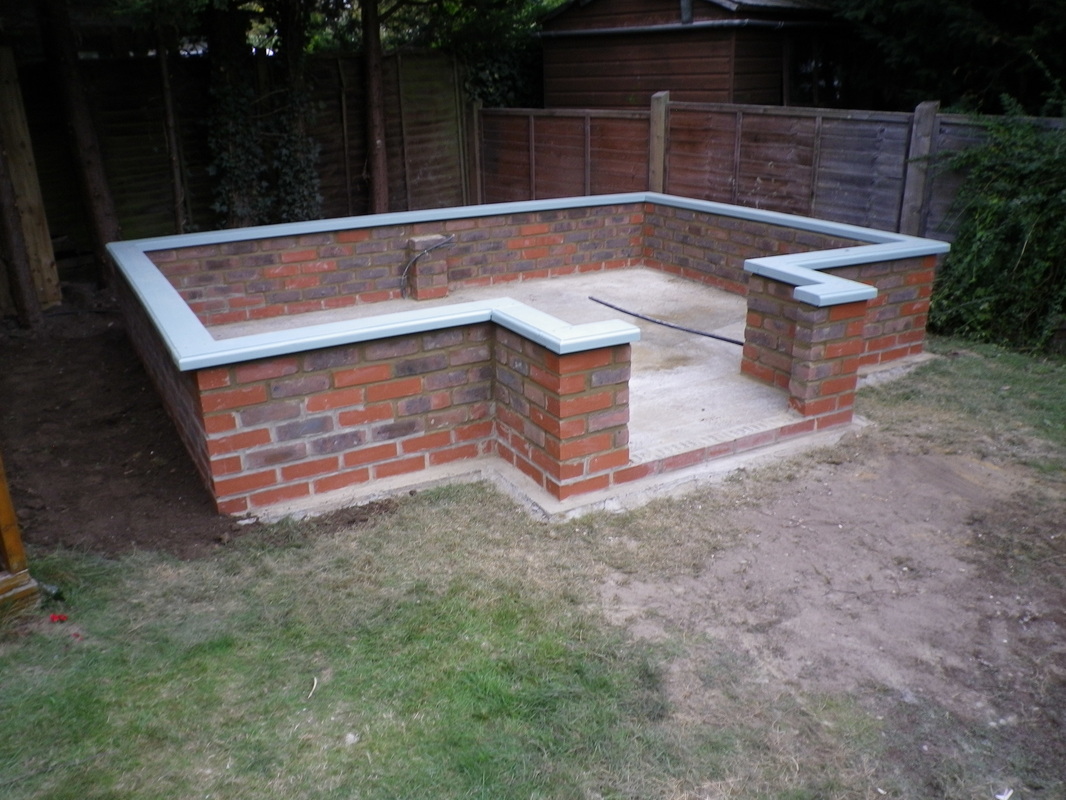
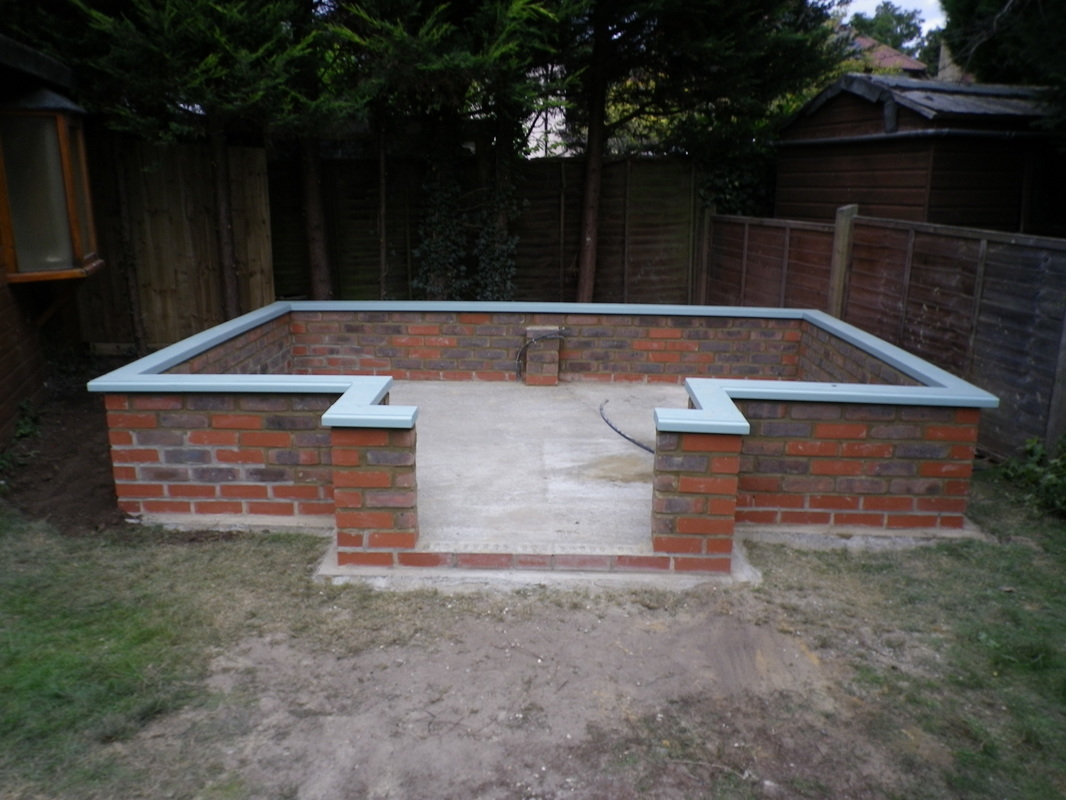
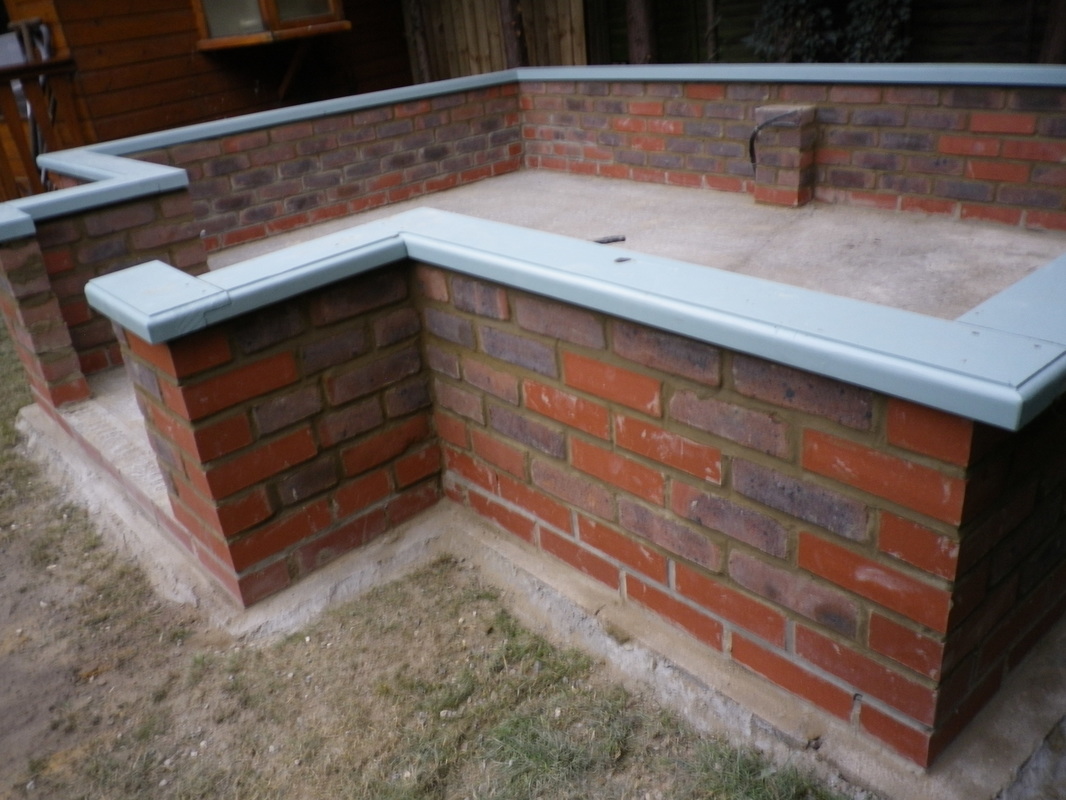
 RSS Feed
RSS Feed

