|
The first thing that struck me was what a slope this is. You can see the gap between the front batten and the paint line on the ground and it tapers uphill a lot too. A huge amount of soil needed to be removed to get to a level point for the foundations. You can see how deep the foundations become as they go up the garden on the level - albeit with one step up along the way. The next job would be digging out all the internal soil so that I could start brick laying. This was a case of just get your head down and get on with it! I'd just started brick laying when I realised I would need to remove soil to the right hand side too. This is normally the place for a cold frame - not possible at this depth. What we would need is a retaining wall to hold all that bank of earth back from the greenhouse. Once I'd finished the greenhouse base I started on the retaining wall. I dug a trench and laid concrete blocks in a wet 3:1 mix of concrete. I cut reinforced steel bar and hammered then through the first blocks and into the wet concrete foundations and filled all the holes in the blocks, before laying the second course in mortar, fitting over the steel rods and again filling all holes with concrete to finish. The back can now be back filled with soil and a decorative facing course of bricks is going to be added by the customer at a later date. This is the base for a "Jill" greenhouse measuring 4m long by 2.8m wide with 5 side opening windows and 4 auto-opening roof windows built entirely in accoya. Now I've finished the base I can complete the front gable end back at the workshop and order up the glass before returning in a few weeks.
0 Comments
Leave a Reply. |
Click on each
|

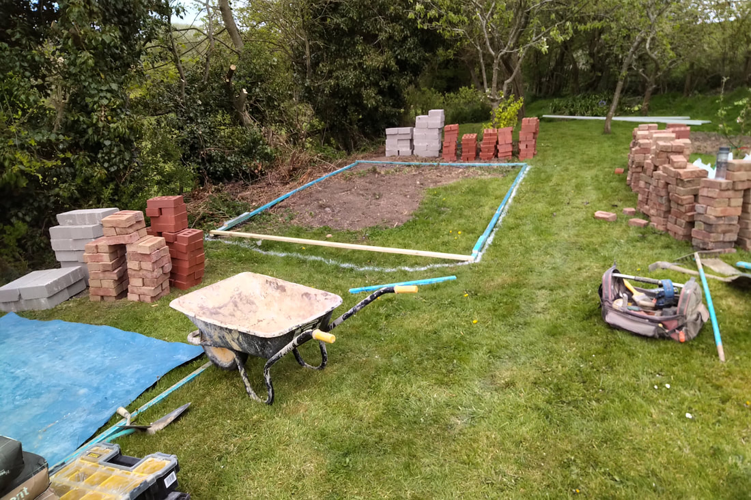
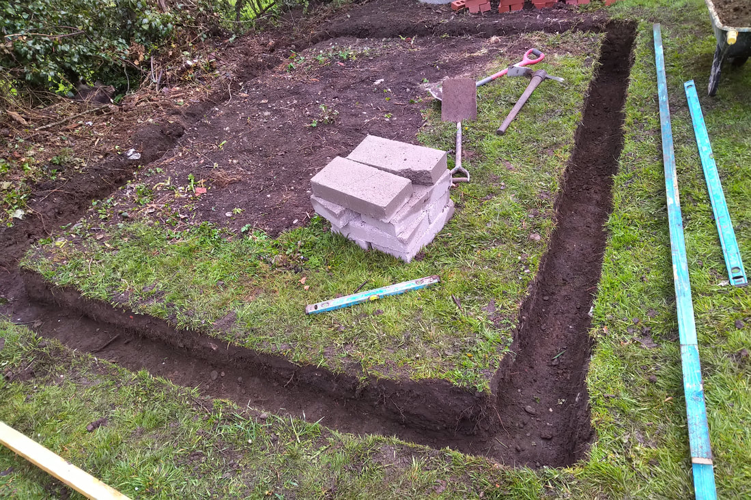
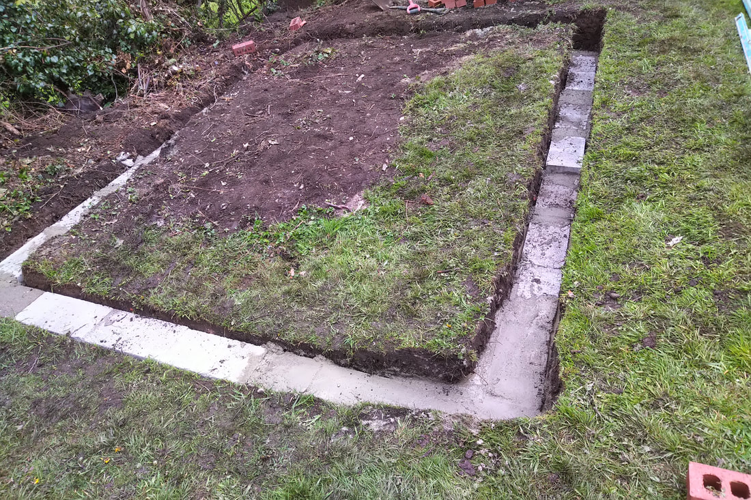
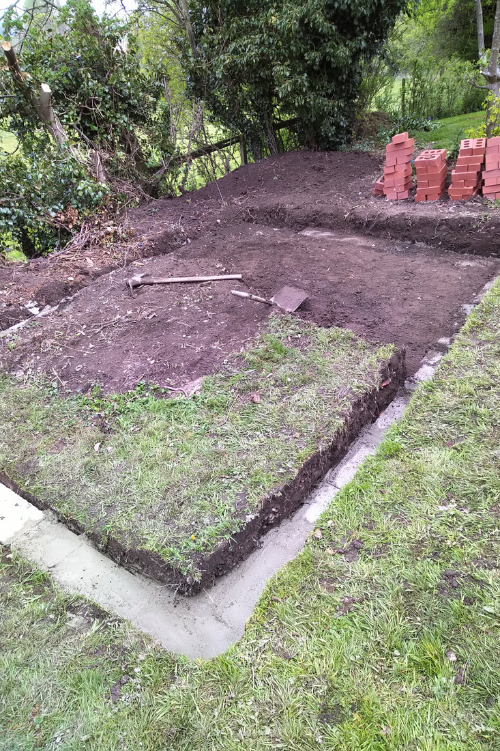
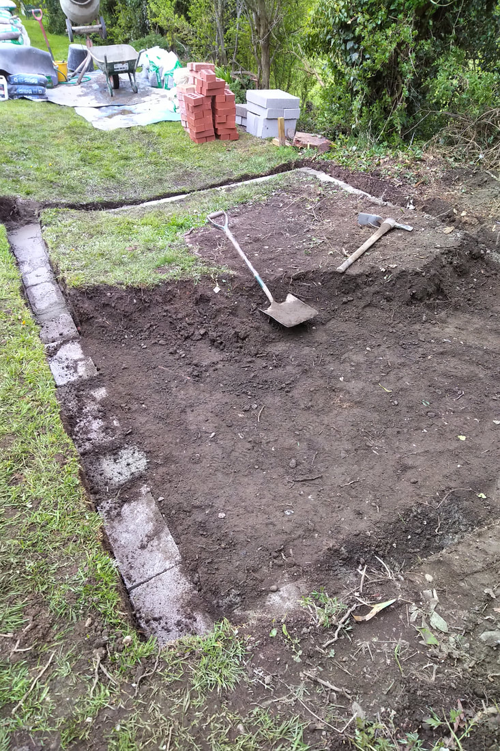
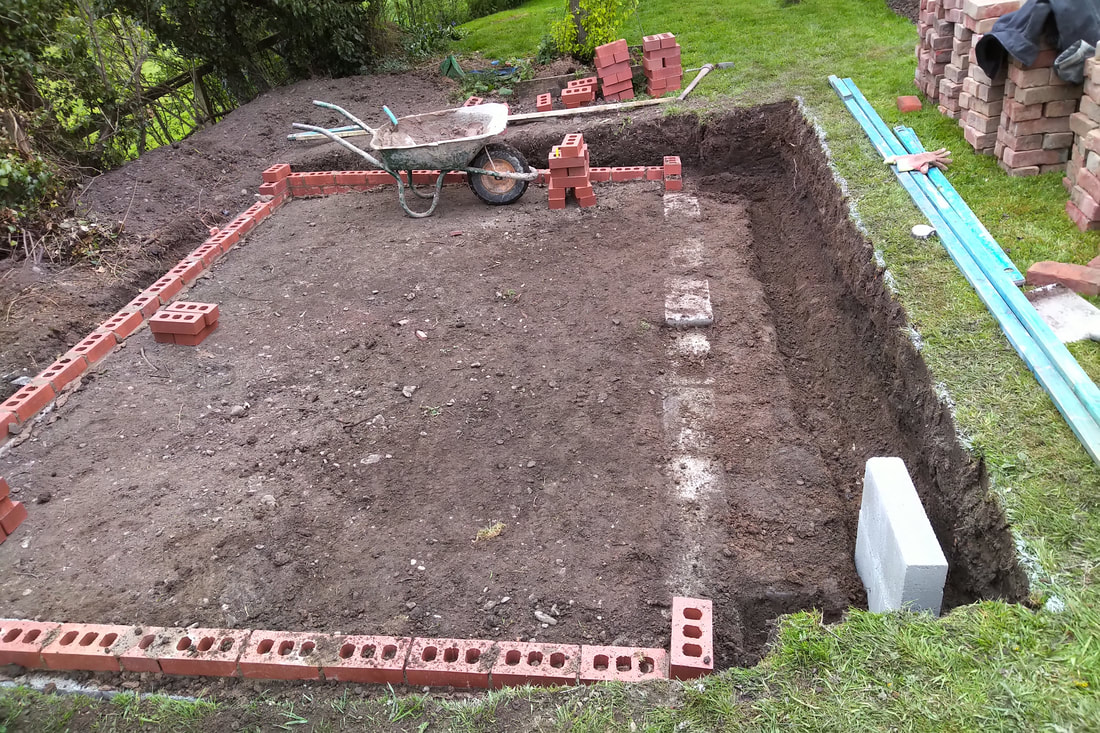
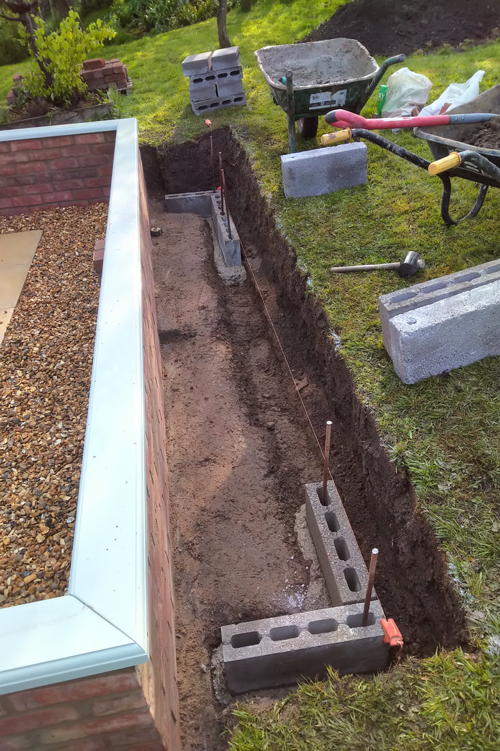
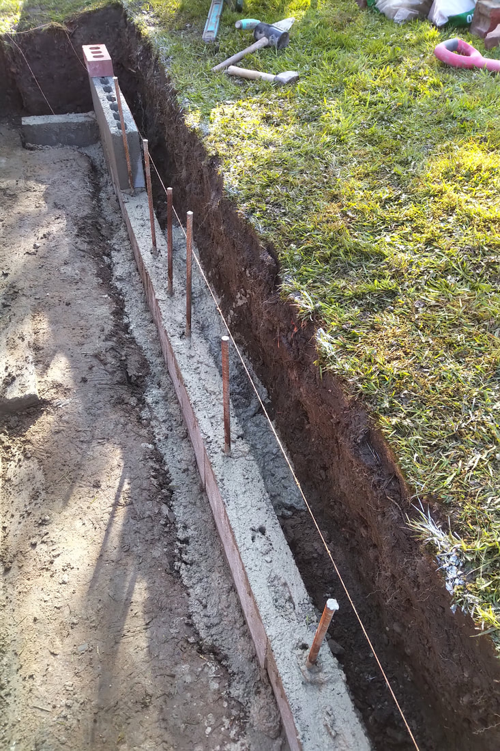
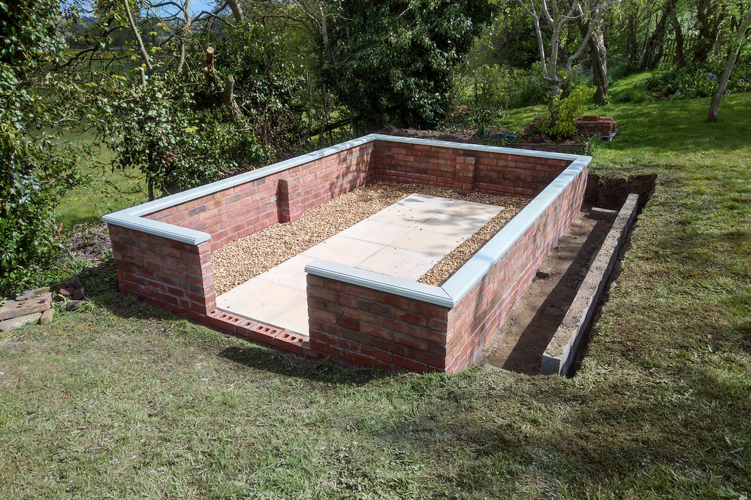
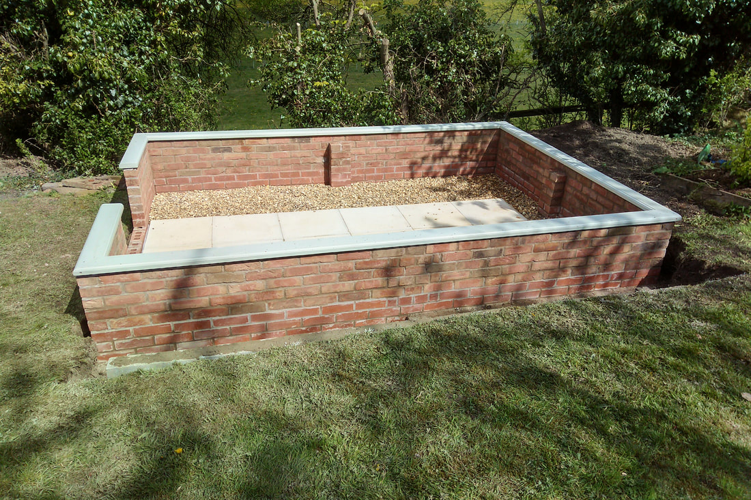
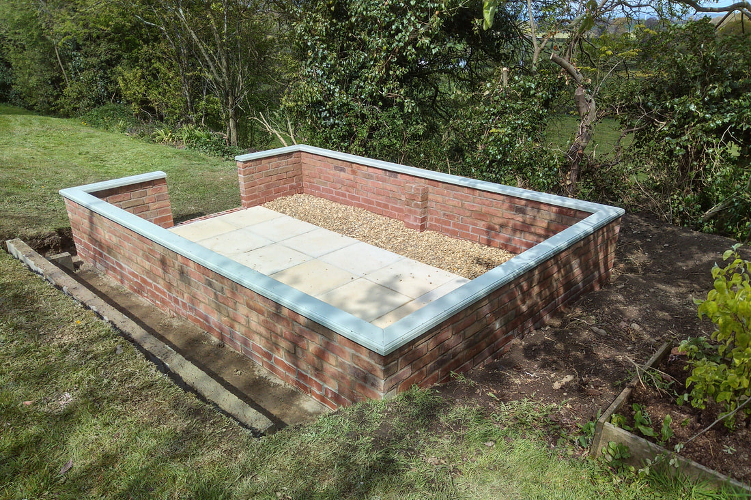
 RSS Feed
RSS Feed

